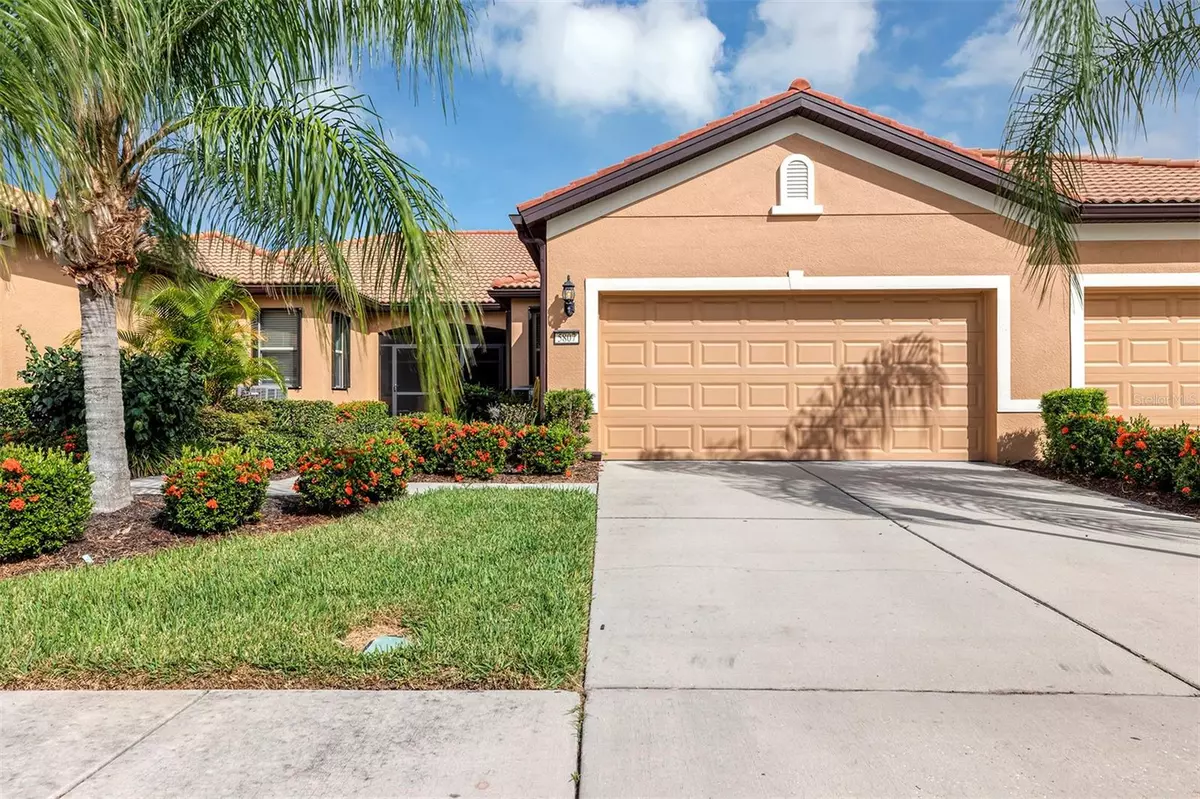$304,000
$299,990
1.3%For more information regarding the value of a property, please contact us for a free consultation.
2 Beds
2 Baths
1,461 SqFt
SOLD DATE : 05/30/2024
Key Details
Sold Price $304,000
Property Type Single Family Home
Sub Type Villa
Listing Status Sold
Purchase Type For Sale
Square Footage 1,461 sqft
Price per Sqft $208
Subdivision Southshore Falls Ph 3A-Part
MLS Listing ID O6178261
Sold Date 05/30/24
Bedrooms 2
Full Baths 2
Construction Status Financing,Inspections,Pending 3rd Party Appro
HOA Fees $336/mo
HOA Y/N Yes
Originating Board Stellar MLS
Year Built 2013
Annual Tax Amount $4,496
Lot Size 3,484 Sqft
Acres 0.08
Property Description
Welcome Home! Come discover the perfect blend of comfort and convenience in this fully furnished 2-bedroom, 2-bathroom home, complete with a dedicated office space in Del Webb's vibrant 55+ community of Southshore. Whether Florida is your full-time home or only your escape from the cold winter, this home will be your perfect match. Enjoy the outdoors from the comfort of either your screened front porch or your lanai at the rear of the home. The community's tennis, pickleball, and pool facilities are just steps away, ensuring endless entertainment for active adults. Don't miss out! Schedule your viewing today.
Location
State FL
County Hillsborough
Community Southshore Falls Ph 3A-Part
Zoning PD
Rooms
Other Rooms Attic, Den/Library/Office, Family Room
Interior
Interior Features Ceiling Fans(s), In Wall Pest System, Living Room/Dining Room Combo, Primary Bedroom Main Floor, Skylight(s), Solid Surface Counters, Split Bedroom, Walk-In Closet(s)
Heating Central
Cooling Central Air
Flooring Tile
Furnishings Furnished
Fireplace false
Appliance Dishwasher, Disposal, Dryer, Electric Water Heater, Microwave, Range, Range Hood, Refrigerator, Washer
Laundry Inside
Exterior
Exterior Feature Hurricane Shutters, Irrigation System, Sidewalk, Sliding Doors, Sprinkler Metered, Tennis Court(s)
Garage Spaces 2.0
Community Features Association Recreation - Owned, Buyer Approval Required, Clubhouse, Deed Restrictions, Fitness Center, Irrigation-Reclaimed Water, Pool, Sidewalks, Special Community Restrictions, Tennis Courts
Utilities Available BB/HS Internet Available, Cable Available, Electricity Connected, Fire Hydrant, Public, Sprinkler Meter, Sprinkler Recycled, Street Lights, Underground Utilities, Water Connected
Amenities Available Clubhouse, Fitness Center, Gated, Lobby Key Required, Pickleball Court(s), Pool, Security, Spa/Hot Tub, Tennis Court(s), Trail(s)
View Pool, Tennis Court
Roof Type Tile
Attached Garage true
Garage true
Private Pool No
Building
Entry Level One
Foundation Slab
Lot Size Range 0 to less than 1/4
Sewer Public Sewer
Water Public
Structure Type Stucco
New Construction false
Construction Status Financing,Inspections,Pending 3rd Party Appro
Schools
Elementary Schools Apollo Beach-Hb
Middle Schools Eisenhower-Hb
High Schools Lennard-Hb
Others
Pets Allowed Yes
HOA Fee Include Guard - 24 Hour,Common Area Taxes,Pool,Escrow Reserves Fund,Maintenance Grounds,Private Road,Recreational Facilities,Security
Senior Community Yes
Ownership Fee Simple
Monthly Total Fees $336
Acceptable Financing Cash, Conventional, FHA, VA Loan
Membership Fee Required Required
Listing Terms Cash, Conventional, FHA, VA Loan
Special Listing Condition None
Read Less Info
Want to know what your home might be worth? Contact us for a FREE valuation!

Our team is ready to help you sell your home for the highest possible price ASAP

© 2024 My Florida Regional MLS DBA Stellar MLS. All Rights Reserved.
Bought with RE/MAX BAYSIDE REALTY LLC

"My job is to find and attract mastery-based agents to the office, protect the culture, and make sure everyone is happy! "






