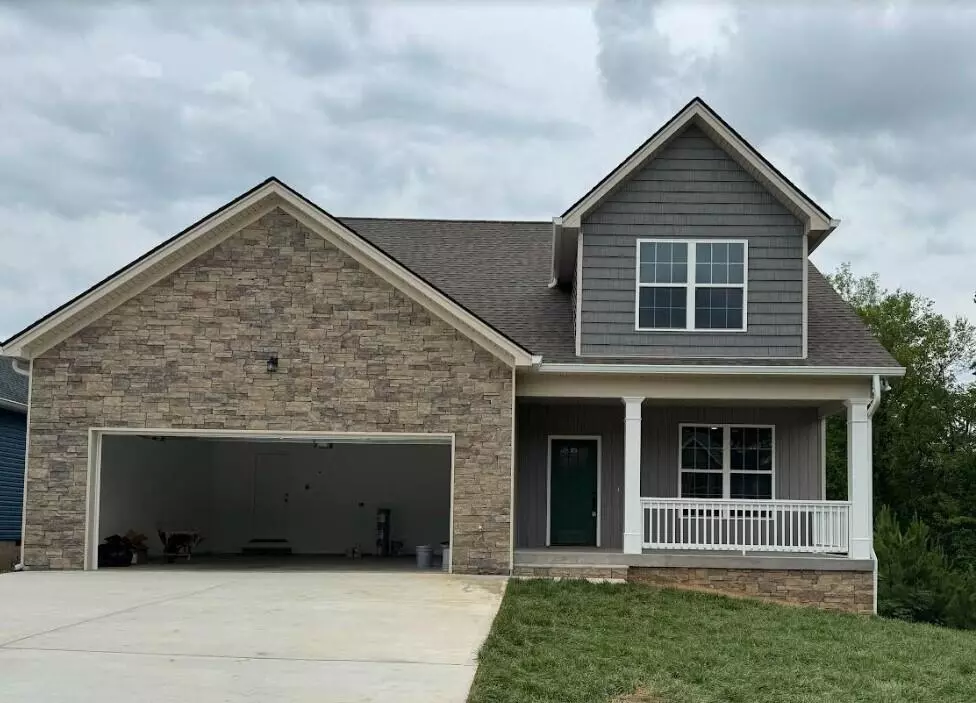$471,635
$469,300
0.5%For more information regarding the value of a property, please contact us for a free consultation.
3 Beds
3 Baths
2,400 SqFt
SOLD DATE : 05/31/2024
Key Details
Sold Price $471,635
Property Type Single Family Home
Sub Type Single Family Residence
Listing Status Sold
Purchase Type For Sale
Square Footage 2,400 sqft
Price per Sqft $196
Subdivision Mapp Estates
MLS Listing ID 1393014
Sold Date 05/31/24
Bedrooms 3
Full Baths 2
Half Baths 1
HOA Fees $2/ann
Originating Board Greater Chattanooga REALTORS®
Year Built 2024
Lot Size 7,840 Sqft
Acres 0.18
Lot Dimensions 60x133.57
Property Description
Welcome to Mapp Estates. This fantastic 3 bedroom 2.5 bath home within 2179SF offers an open floor plan, luxury vinyl wood flooring, granite countertops & custom built cabinets. Features include a covered porch & the master on the main level. Additionally, you will enjoy years of low utility bills, as the home is EPB SmartBuild certified & features stainless appliances. Enjoy low maintenance over the years as the exterior consists of vinyl & brick. A 2-car garage & private back deck complete this home's exterior features. Neighborhood amenities include a private community lot with gazebo for the use of Mapp Estates residents & sidewalks for evening strolls. Schedule your showing while construction is underway. Agent is daughter of seller.
Location
State TN
County Hamilton
Area 0.18
Rooms
Basement None
Interior
Interior Features Granite Counters, High Ceilings, Open Floorplan, Primary Downstairs, Separate Shower, Walk-In Closet(s)
Heating Ceiling, Electric
Cooling Central Air, Electric
Flooring Carpet, Tile, Vinyl
Fireplaces Number 1
Fireplaces Type Den, Family Room, Gas Log
Fireplace Yes
Window Features ENERGY STAR Qualified Windows
Appliance Microwave, Electric Range, Disposal, Dishwasher
Heat Source Ceiling, Electric
Laundry Electric Dryer Hookup, Gas Dryer Hookup, Washer Hookup
Exterior
Garage Spaces 2.0
Utilities Available Cable Available, Electricity Available, Phone Available, Sewer Connected, Underground Utilities
Roof Type Shingle
Total Parking Spaces 2
Garage Yes
Building
Faces East on Brained Rd from downtown, left on N Moore Rd, left on Midland Pike, left into Mapp Estates on Harvey Ln. Sign in yard. Lot 19 is the second lot on the left as you enter. Use address 4588 Midland Pike to navigate.
Story Two
Foundation Block
Structure Type Stone,Stucco,Vinyl Siding
Schools
Elementary Schools Woodmore Elementary
Middle Schools Dalewood Middle
High Schools Brainerd High
Others
Senior Community No
Tax ID 147n D
Acceptable Financing Cash, Conventional, FHA, VA Loan
Listing Terms Cash, Conventional, FHA, VA Loan
Special Listing Condition Personal Interest
Read Less Info
Want to know what your home might be worth? Contact us for a FREE valuation!

Our team is ready to help you sell your home for the highest possible price ASAP

"My job is to find and attract mastery-based agents to the office, protect the culture, and make sure everyone is happy! "

