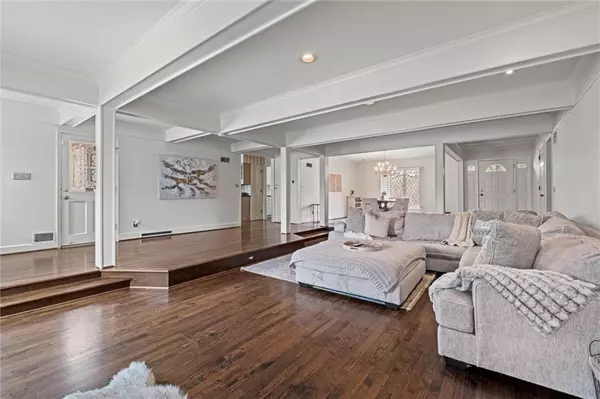$590,000
$590,000
For more information regarding the value of a property, please contact us for a free consultation.
5 Beds
6 Baths
5,683 SqFt
SOLD DATE : 05/24/2024
Key Details
Sold Price $590,000
Property Type Single Family Home
Sub Type Single Family Residence
Listing Status Sold
Purchase Type For Sale
Square Footage 5,683 sqft
Price per Sqft $103
Subdivision Pinehurst
MLS Listing ID 2469310
Sold Date 05/24/24
Style Traditional
Bedrooms 5
Full Baths 4
Half Baths 2
HOA Fees $18/ann
Year Built 1971
Annual Tax Amount $8,121
Lot Size 0.340 Acres
Acres 0.34
Property Description
Welcome to this sprawling 1.5 story home with tons of potential and an abundance of space! The entryway leads you into the expansive great room with a cozy fireplace, perfect for gatherings or quiet evenings at home. Adjacent is the spacious dining room, ideal for hosting memorable dinners and celebrations. The large kitchen features stainless steel appliances, a convenient breakfast bar, separate eat-in space, and a HUGE butler's pantry, offering ample storage and prep space for culinary enthusiasts. Retreat to the 1st floor primary suite boasting a generously sized bedroom, complete with an amazing walk-in closet for all your wardrobe needs. Additionally, enjoy the convenience of an attached office space, perfect for those who work from home or desire a private sanctuary. The main level features new carpet, providing a fresh and inviting atmosphere throughout. With an impressive 5+ bedrooms and 4+ baths, this home provides unparalleled comfort and accommodation for family and guests alike. Step outside to discover the backyard, where $20,000 has been invested in the removal of trees, opening up the space to enjoy the pool and tennis court, making it the ultimate entertainment oasis. Further enhancing this property are the brand new gutters, AC, furnace, and added attic insulation, ensuring comfort and efficiency year-round. Sitting on a HUGE double lot, this home is awaiting your personal touches to transform it into your dream retreat. Don't miss out on the opportunity to make this your new address! SELLING AS IS.
Location
State KS
County Johnson
Rooms
Other Rooms Den/Study, Entry, Fam Rm Main Level, Formal Living Room, Great Room, Main Floor BR, Main Floor Master, Office, Recreation Room
Basement Concrete, Finished, Inside Entrance
Interior
Interior Features All Window Cover, Pantry, Walk-In Closet(s), Whirlpool Tub
Heating Forced Air, Zoned
Cooling Electric, Zoned
Flooring Carpet, Wood
Fireplaces Number 1
Fireplaces Type Great Room
Fireplace Y
Appliance Dishwasher, Double Oven, Exhaust Hood, Microwave
Laundry Laundry Room, Off The Kitchen
Exterior
Exterior Feature Tennis Court(s)
Parking Features true
Garage Spaces 2.0
Fence Privacy
Pool Inground
Roof Type Composition
Building
Lot Description Cul-De-Sac, Estate Lot, Treed
Entry Level 1.5 Stories,Ranch
Sewer City/Public
Water Public
Structure Type Brick Veneer,Frame
Schools
Elementary Schools Brookridge
Middle Schools Indian Woods
High Schools Sm South
School District Shawnee Mission
Others
HOA Fee Include Trash
Ownership Private
Acceptable Financing Cash, Conventional, FHA, VA Loan
Listing Terms Cash, Conventional, FHA, VA Loan
Read Less Info
Want to know what your home might be worth? Contact us for a FREE valuation!

Our team is ready to help you sell your home for the highest possible price ASAP

"My job is to find and attract mastery-based agents to the office, protect the culture, and make sure everyone is happy! "






