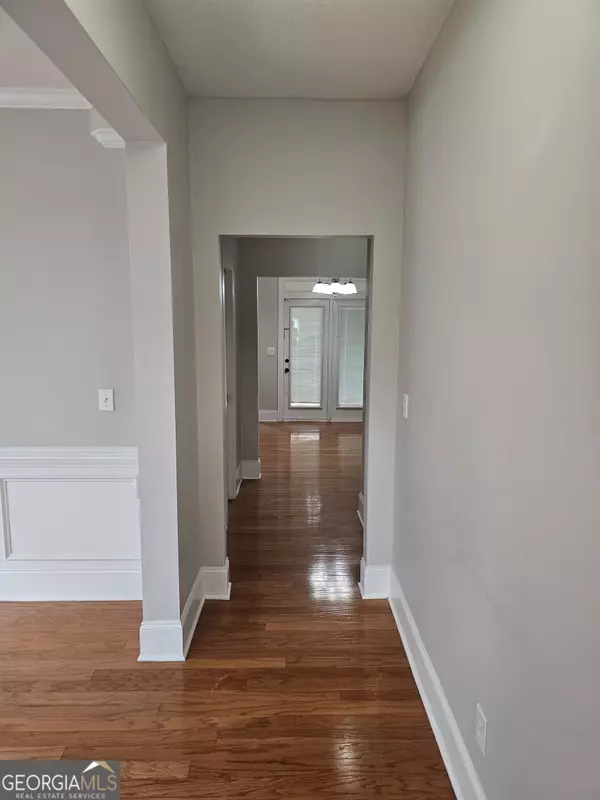$280,000
$279,900
For more information regarding the value of a property, please contact us for a free consultation.
4 Beds
3.5 Baths
2,347 SqFt
SOLD DATE : 05/29/2024
Key Details
Sold Price $280,000
Property Type Single Family Home
Sub Type Single Family Residence
Listing Status Sold
Purchase Type For Sale
Square Footage 2,347 sqft
Price per Sqft $119
Subdivision Charlestons Walk
MLS Listing ID 10273768
Sold Date 05/29/24
Style Craftsman
Bedrooms 4
Full Baths 3
Half Baths 1
HOA Y/N Yes
Originating Board Georgia MLS 2
Year Built 2006
Annual Tax Amount $5,374
Tax Year 2023
Property Description
Welcome to this stunning residence boasting 2,347 square feet of luxurious living space in the sought-after McDonough area. As you approach, you're greeted by a charming front porch, perfect for relaxing and enjoying the neighborhood. Step inside to discover a formal dining room adorned with wainscoting, offering an elegant space for hosting gatherings and special occasions. The large eat-in kitchen features a breakfast bar and seamlessly opens to the family room, complete with a cozy fireplace, creating an ideal layout for entertaining and daily living. The master suite is a true retreat, showcasing a gorgeous trey ceiling, sitting area, large closet, and a luxurious master bathroom with dual vanities, a spa tub, and a separate shower. Outside, the private backyard awaits, featuring a covered patio where you can unwind and enjoy outdoor dining and relaxation. Don't miss out on the opportunity to make this beautiful home yours. Schedule a showing today!
Location
State GA
County Henry
Rooms
Basement None
Dining Room Separate Room
Interior
Interior Features Tray Ceiling(s), Double Vanity, Separate Shower, Walk-In Closet(s)
Heating Electric, Central, Heat Pump
Cooling Electric, Central Air, Heat Pump
Flooring Hardwood, Tile
Fireplaces Type Family Room, Factory Built
Equipment Satellite Dish
Fireplace Yes
Appliance Electric Water Heater, Oven/Range (Combo)
Laundry Other
Exterior
Exterior Feature Sprinkler System
Parking Features Attached, Garage
Garage Spaces 2.0
Community Features Clubhouse, Lake
Utilities Available Underground Utilities, Cable Available, Sewer Connected
View Y/N No
Roof Type Composition
Total Parking Spaces 2
Garage Yes
Private Pool No
Building
Lot Description Level
Faces HWY 81 EAST FROM MCDONOUGH SQUARE 2.5 MILES TO CHARLESTONS WALK SUBDIVISION ON LEFT.
Foundation Slab
Sewer Public Sewer
Water Public
Structure Type Concrete
New Construction No
Schools
Elementary Schools Tussahaw
Middle Schools Mcdonough Middle
High Schools Mcdonough
Others
HOA Fee Include None
Tax ID 123G01002000
Security Features Security System,Carbon Monoxide Detector(s),Smoke Detector(s)
Acceptable Financing Cash, Conventional, FHA, Other
Listing Terms Cash, Conventional, FHA, Other
Special Listing Condition Resale
Read Less Info
Want to know what your home might be worth? Contact us for a FREE valuation!

Our team is ready to help you sell your home for the highest possible price ASAP

© 2025 Georgia Multiple Listing Service. All Rights Reserved.
"My job is to find and attract mastery-based agents to the office, protect the culture, and make sure everyone is happy! "






