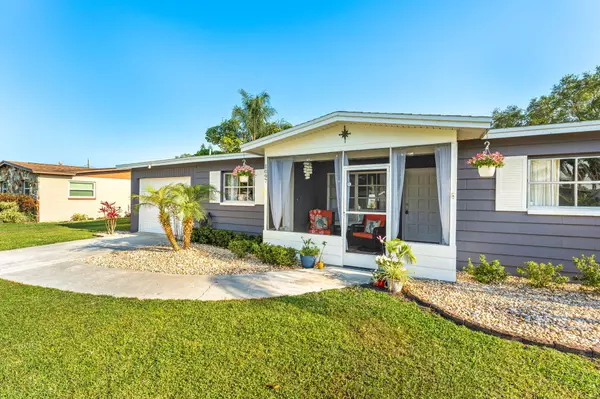$309,000
$299,900
3.0%For more information regarding the value of a property, please contact us for a free consultation.
3 Beds
2 Baths
1,261 SqFt
SOLD DATE : 05/28/2024
Key Details
Sold Price $309,000
Property Type Single Family Home
Sub Type Single Family Residence
Listing Status Sold
Purchase Type For Sale
Square Footage 1,261 sqft
Price per Sqft $245
Subdivision Kings Grant Unit 2
MLS Listing ID 1012080
Sold Date 05/28/24
Bedrooms 3
Full Baths 2
HOA Y/N No
Total Fin. Sqft 1261
Originating Board Space Coast MLS (Space Coast Association of REALTORS®)
Year Built 1965
Annual Tax Amount $1,840
Tax Year 2023
Lot Size 7,841 Sqft
Acres 0.18
Property Description
Step into a world of refined comfort and tropical charm with this gorgeously remodeled 3-bedroom, 2-bathroom home. Beyond its unassuming exterior lies a paradise waiting to be discovered.
Inside, you're immediately struck by the seamless blend of modern elegance and cozy warmth.
The heart of this home lies in its updated kitchen, a culinary haven designed for both style and functionality. Adorned with granite countertops and equipped with sleek gas appliances, it's a gourmet's dream come true.
Practicality meets luxury with updated PVC plumbing throughout the home, ensuring peace of mind and hassle-free living for years to come. Meanwhile, the luxury vinyl flooring adds an air of sophistication while offering durability and easy maintenance, perfect for those with a busy lifestyle.
But the indulgence doesn't end indoors. Step outside onto the large screened patio with ample space for entertaining and relaxation, it's the ultimate outdoor sanctuary!
Schedule your tour today
Location
State FL
County Brevard
Area 214 - Rockledge - West Of Us1
Direction From S. Fiske Blvd turn on Regalia Dr. Right on La Paloma Dr. Right on Basque Dr. Right on Madrid Rd.
Interior
Interior Features Breakfast Nook, Ceiling Fan(s), Primary Bathroom - Tub with Shower
Heating Central
Cooling Central Air, Wall/Window Unit(s)
Flooring Tile, Vinyl
Fireplaces Type Free Standing
Furnishings Negotiable
Fireplace Yes
Appliance Dishwasher, Disposal, Dryer, Gas Range, Gas Water Heater, Microwave, Refrigerator, Washer
Laundry Electric Dryer Hookup, Gas Dryer Hookup, In Unit, Washer Hookup
Exterior
Exterior Feature Fire Pit
Garage Attached, Garage
Garage Spaces 1.0
Fence Fenced, Wood
Pool None
Utilities Available Cable Available, Electricity Connected, Natural Gas Connected, Sewer Connected, Water Connected
Waterfront No
Roof Type Shingle
Present Use Residential,Single Family
Street Surface Asphalt
Road Frontage City Street
Garage Yes
Building
Lot Description Few Trees
Faces North
Story 1
Sewer Public Sewer
Water Public
Level or Stories One
New Construction No
Schools
Elementary Schools Golfview
High Schools Rockledge
Others
Senior Community No
Tax ID 25-36-08-26-00005.0-0009.00
Acceptable Financing Cash, Conventional, FHA, VA Loan
Listing Terms Cash, Conventional, FHA, VA Loan
Special Listing Condition Standard
Read Less Info
Want to know what your home might be worth? Contact us for a FREE valuation!

Our team is ready to help you sell your home for the highest possible price ASAP

Bought with LaRocque & Co., Realtors

"My job is to find and attract mastery-based agents to the office, protect the culture, and make sure everyone is happy! "






