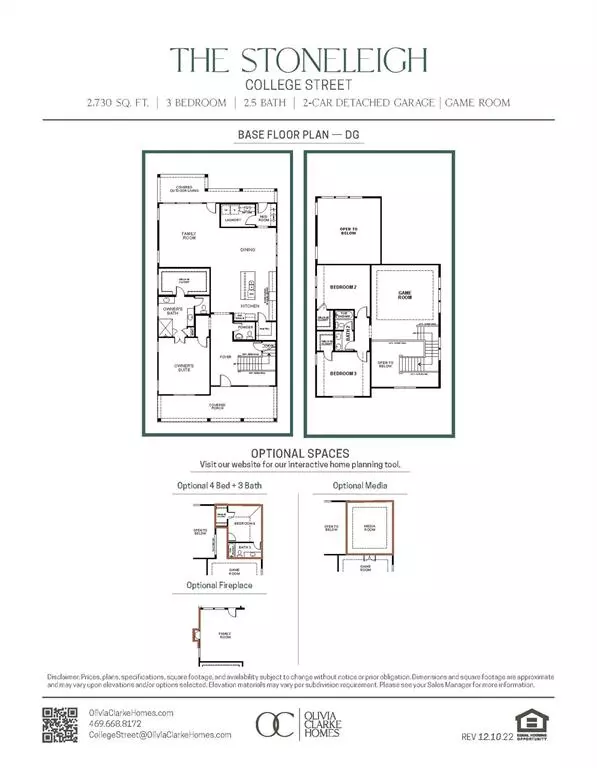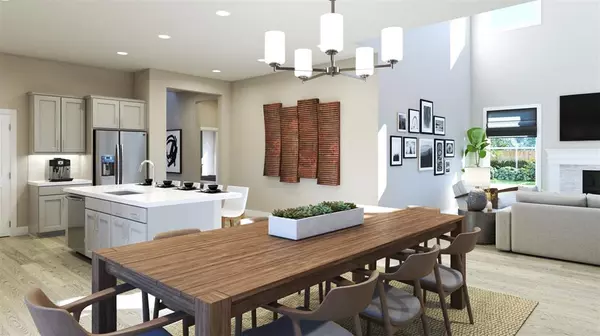$864,000
For more information regarding the value of a property, please contact us for a free consultation.
4 Beds
4 Baths
3,080 SqFt
SOLD DATE : 05/29/2024
Key Details
Property Type Single Family Home
Sub Type Single Family Residence
Listing Status Sold
Purchase Type For Sale
Square Footage 3,080 sqft
Price per Sqft $280
Subdivision College St Manor
MLS Listing ID 20527377
Sold Date 05/29/24
Style Modern Farmhouse
Bedrooms 4
Full Baths 3
Half Baths 1
HOA Fees $100/ann
HOA Y/N Mandatory
Year Built 2023
Lot Size 6,120 Sqft
Acres 0.1405
Property Description
Spanning 3,080 square feet, Stoneleigh is a gorgeous two-story floor plan with 4 bedrooms, 3.5 bathrooms and a 2-car garage. The home's sizable front porch offers 155+ square feet of covered shade, while the back porch offers nearly 200 square feet of covered space. Upon entering the home, you're greeted by a beautiful u-shaped staircase with under stairs storage that pays homage to historical staircases. Space abounds with a grand foyer with two-story cathedral ceiling, and continues with a huge pantry, oversized primary-bedroom closet and large upstairs game room. The laundry room at the rear of the home is perfect for play clothes drop-offs.
Location
State TX
County Collin
Direction From US-75N Exit W Louisiana St, turn Right on S College St, Left on Howell and Right on Georgia St.
Rooms
Dining Room 1
Interior
Interior Features Cable TV Available, Decorative Lighting, Double Vanity, Flat Screen Wiring, Granite Counters, High Speed Internet Available, Kitchen Island, Open Floorplan, Pantry, Sound System Wiring, Walk-In Closet(s), Wired for Data
Heating Central, Natural Gas
Cooling Ceiling Fan(s), Central Air, Zoned
Flooring Carpet, Ceramic Tile, Hardwood
Fireplaces Number 1
Fireplaces Type Family Room, Gas
Appliance Dishwasher, Disposal, Gas Cooktop, Gas Oven, Microwave, Tankless Water Heater, Vented Exhaust Fan
Heat Source Central, Natural Gas
Exterior
Garage Spaces 2.0
Fence Back Yard
Utilities Available City Sewer, City Water, Community Mailbox, Concrete, Curbs, Individual Gas Meter, Individual Water Meter, Sidewalk, Underground Utilities
Roof Type Composition
Total Parking Spaces 2
Garage Yes
Building
Story Two
Foundation Slab
Level or Stories Two
Structure Type Fiber Cement,Radiant Barrier
Schools
Elementary Schools Caldwell
Middle Schools Faubion
High Schools Mckinney Boyd
School District Mckinney Isd
Others
Restrictions Deed
Ownership Olivia Clarke Homes, LLC
Financing Conventional
Read Less Info
Want to know what your home might be worth? Contact us for a FREE valuation!

Our team is ready to help you sell your home for the highest possible price ASAP

©2025 North Texas Real Estate Information Systems.
Bought with Michelle Jones • Coldwell Banker Apex, REALTORS
"My job is to find and attract mastery-based agents to the office, protect the culture, and make sure everyone is happy! "






