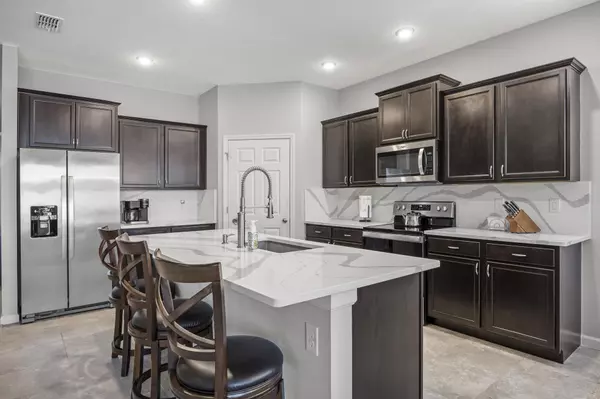$420,000
$439,000
4.3%For more information regarding the value of a property, please contact us for a free consultation.
4 Beds
2 Baths
2,055 SqFt
SOLD DATE : 05/30/2024
Key Details
Sold Price $420,000
Property Type Single Family Home
Sub Type Single Family Residence
Listing Status Sold
Purchase Type For Sale
Square Footage 2,055 sqft
Price per Sqft $204
Subdivision Southampton Lakes
MLS Listing ID 1005891
Sold Date 05/30/24
Style Contemporary
Bedrooms 4
Full Baths 2
HOA Fees $66/qua
HOA Y/N Yes
Total Fin. Sqft 2055
Originating Board Space Coast MLS (Space Coast Association of REALTORS®)
Year Built 2020
Annual Tax Amount $3,673
Tax Year 2022
Lot Size 6,970 Sqft
Acres 0.16
Property Description
Magnificent 4-bedroom home w/a blend of sophistication & modern appeal. This open floorplan home invites natural light, creating a warm & welcome atmosphere. Enjoy this SMART HOME offering convenience & efficiency at the touch of a button. Voice-activated lighting, climate control & security systems ensure comfort & peace of mind. Enjoy the kitchen in the heart of the home equipped w/stainless steel appliances, stunning quartz countertops & large breakfast bar. The generously sized master includes a large walk-in shower, his & hers closets & a large vanity w/double sinks. The 3 bedrooms are thoughtfully placed on the opposite side of the home, each offering comfort & style. Whether used as bedrooms, office, or work out room, these spaces provide convenience & flexibility. Outdoor living equally impressive, w/beautifully landscaped yard & screened lanai. This residence is not just a house; it's a home where every detail is designed for living a life of comfort, convenience & luxury.
Location
State FL
County Brevard
Area 331 - West Melbourne
Direction From Dairy Rd turn west onto Snicole Ave and right onto Vermillion Dunes then right onto Magenta Isles. The home is on the left hand side.
Interior
Interior Features Breakfast Bar, Ceiling Fan(s), Entrance Foyer, His and Hers Closets, Open Floorplan, Split Bedrooms, Vaulted Ceiling(s)
Heating Central
Cooling Central Air
Flooring Carpet, Tile
Furnishings Unfurnished
Appliance Dishwasher, Disposal, Electric Range, Electric Water Heater, Microwave, Refrigerator
Exterior
Exterior Feature Storm Shutters
Parking Features Garage, Garage Door Opener
Garage Spaces 2.0
Fence Vinyl
Pool None
Utilities Available Cable Available, Water Available
Amenities Available Maintenance Grounds, Management - Off Site, Park, Playground, Other
Roof Type Shingle
Present Use Residential,Single Family
Porch Patio, Screened
Garage Yes
Building
Lot Description Other
Faces East
Story 1
Sewer Private Sewer
Water Public
Architectural Style Contemporary
New Construction No
Schools
Elementary Schools Riviera
High Schools Melbourne
Others
HOA Name Southampton Lakes/Bella Vita Property Management
Senior Community No
Tax ID 28-37-17-77-00004.0-0026.00
Security Features Security System Owned
Acceptable Financing Cash, Conventional, FHA, VA Loan
Listing Terms Cash, Conventional, FHA, VA Loan
Special Listing Condition Standard
Read Less Info
Want to know what your home might be worth? Contact us for a FREE valuation!

Our team is ready to help you sell your home for the highest possible price ASAP

Bought with Realty World Curri Properties
"My job is to find and attract mastery-based agents to the office, protect the culture, and make sure everyone is happy! "






