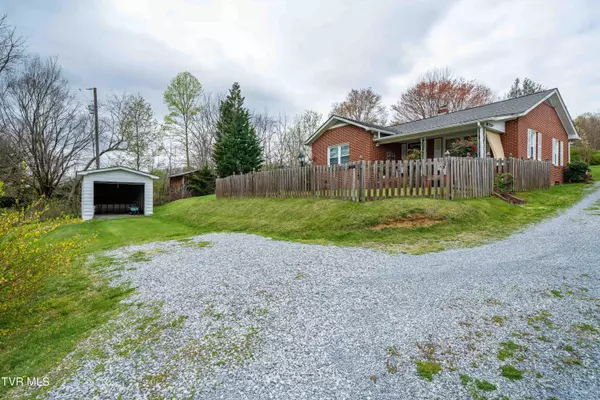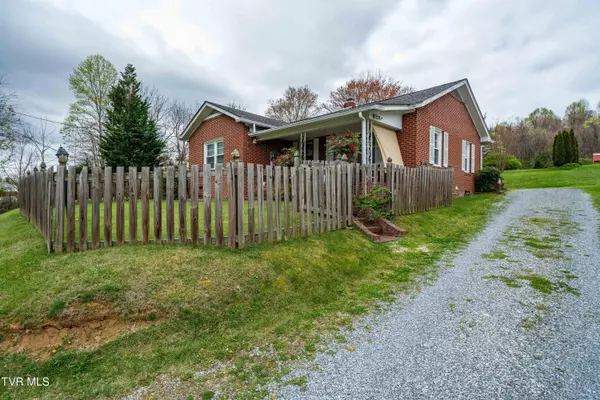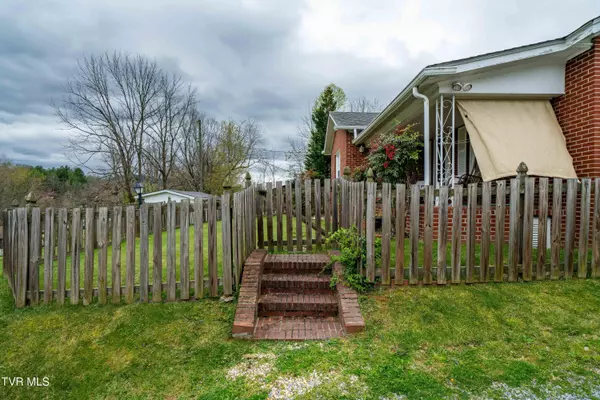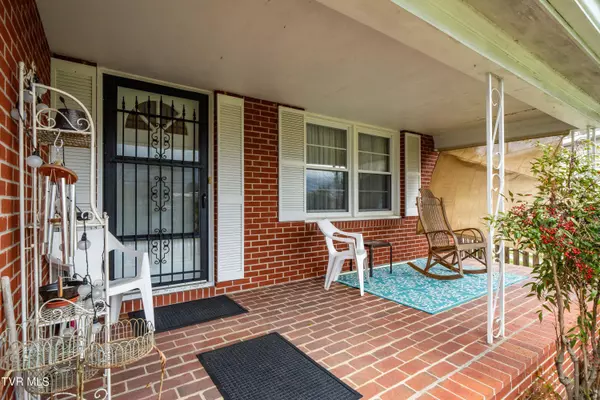$218,000
$218,000
For more information regarding the value of a property, please contact us for a free consultation.
2 Beds
1 Bath
1,325 SqFt
SOLD DATE : 05/30/2024
Key Details
Sold Price $218,000
Property Type Single Family Home
Sub Type Single Family Residence
Listing Status Sold
Purchase Type For Sale
Square Footage 1,325 sqft
Price per Sqft $164
Subdivision Not In Subdivision
MLS Listing ID 9964207
Sold Date 05/30/24
Style Traditional
Bedrooms 2
Full Baths 1
HOA Y/N No
Total Fin. Sqft 1325
Originating Board Tennessee/Virginia Regional MLS
Year Built 1949
Lot Size 0.990 Acres
Acres 0.99
Lot Dimensions 101 X 427.5 IRR
Property Description
Welcome Home! All brick home in nice, quite neighborhood with 2 bedrooms, 1 bathroom, office or library, covered front porch, unfinished basement and detached garage sitting on 0.98 acres in Johnson City. The home itself has a tremendous amount of potential. The living room, dining room, and kitchen flow seamlessly to make entertaining easy. Plus you're minutes away from all that Johnson City has to offer. All information herein deemed reliable but subject to buyer's verification.
Location
State TN
County Washington
Community Not In Subdivision
Area 0.99
Zoning R
Direction I26E to Exit 23. Left onto E Main St. .2 mi right onto SR91. 100 ft left onto E Main St. 1.9 mi left onto Flemming Rd. 200 ft right onto Carrville Ave. 450 ft turn left. 200 ft arrived.
Rooms
Other Rooms Outbuilding
Basement Block, Concrete, Exterior Entry, Interior Entry
Interior
Interior Features Primary Downstairs, Eat-in Kitchen, Laminate Counters, Radon Mitigation System, Utility Sink
Heating Central
Cooling Central Air
Flooring Carpet, Hardwood
Window Features Double Pane Windows,Window Treatment-Some
Appliance Built-In Electric Oven, Electric Range, Refrigerator
Heat Source Central
Laundry Electric Dryer Hookup, Washer Hookup
Exterior
Parking Features Gravel
Garage Spaces 1.0
Utilities Available Cable Available, Cable Connected
Roof Type Composition
Topography Cleared, Level, Rolling Slope
Porch Front Patio, Rear Patio
Total Parking Spaces 1
Building
Entry Level Two
Foundation Block
Sewer Other
Water Cistern, Public
Architectural Style Traditional
Structure Type Brick
New Construction No
Schools
Elementary Schools Happy Valley
Middle Schools Happy Valley
High Schools Happy Valley
Others
Senior Community No
Tax ID 047g C 007.00
Acceptable Financing Cash, Conventional
Listing Terms Cash, Conventional
Read Less Info
Want to know what your home might be worth? Contact us for a FREE valuation!

Our team is ready to help you sell your home for the highest possible price ASAP
Bought with C. Sue Alvis • Berkshire Hathaway Greg Cox Real Estate
"My job is to find and attract mastery-based agents to the office, protect the culture, and make sure everyone is happy! "






