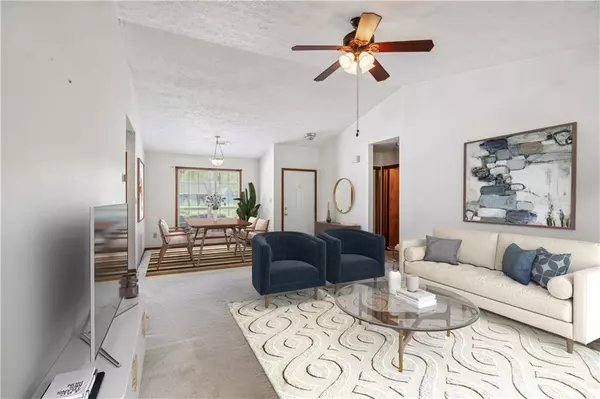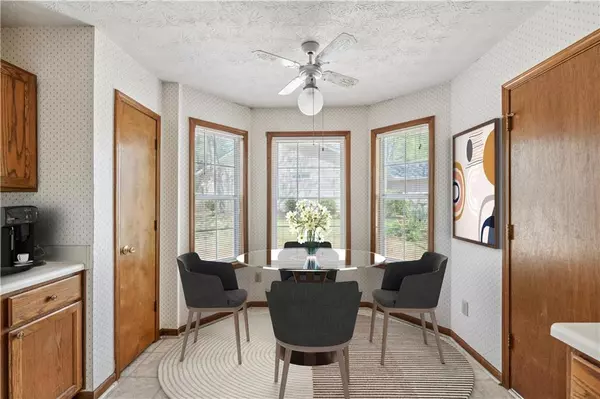$427,500
$385,000
11.0%For more information regarding the value of a property, please contact us for a free consultation.
3 Beds
2 Baths
1,512 SqFt
SOLD DATE : 05/24/2024
Key Details
Sold Price $427,500
Property Type Single Family Home
Sub Type Single Family Residence
Listing Status Sold
Purchase Type For Sale
Square Footage 1,512 sqft
Price per Sqft $282
Subdivision Roswell Mill
MLS Listing ID 7361387
Sold Date 05/24/24
Style Ranch
Bedrooms 3
Full Baths 2
Construction Status Resale
HOA Y/N No
Originating Board First Multiple Listing Service
Year Built 1986
Annual Tax Amount $102
Tax Year 2023
Lot Size 0.275 Acres
Acres 0.2755
Property Description
This amazing cozy ranch-style home is the perfect opportunity to customize your dream living space. With its good bones and well-maintained condition, it offers a solid foundation for modifications. Recent upgrades such as a new roof, furnace, and HVAC system ensure comfort and efficiency. The quaint eat-in kitchen provides ample storage, including a spacious pantry. The primary bedroom boasts vaulted ceilings and a walk-in closet, while the primary bathroom features a large shower/tub and a stunning skylight. Two additional spacious bedrooms offer versatility for a home office, children's rooms, or guest accommodations. The open living room and dining room combo, complete with a centerpiece fireplace, create a cozy ambiance. The tall vaulted ceilings in the living room add to the sense of openness. The large fenced backyard provides ample outdoor space. Finally, the perfect two-car garage offers plenty of storage options. This home is situated in a prime location within a highly sought-after school district. Additionally, its proximity to various amenities such as shops, parks, and public transportation offers convenience and a vibrant lifestyle. Come and see!
Location
State GA
County Fulton
Lake Name None
Rooms
Bedroom Description Master on Main
Other Rooms None
Basement None
Main Level Bedrooms 3
Dining Room Open Concept
Interior
Interior Features Cathedral Ceiling(s), High Ceilings 9 ft Main, High Speed Internet, Walk-In Closet(s)
Heating Central
Cooling Ceiling Fan(s), Central Air
Flooring Carpet, Ceramic Tile, Vinyl
Fireplaces Number 1
Fireplaces Type Gas Starter, Living Room
Window Features None
Appliance Dishwasher, Disposal, Gas Range, Gas Water Heater, Refrigerator, Washer
Laundry In Hall, Laundry Room, Main Level
Exterior
Exterior Feature Private Yard, Private Entrance
Parking Features Attached, Garage, Kitchen Level, Level Driveway
Garage Spaces 2.0
Fence Back Yard, Wood
Pool None
Community Features Near Schools, Near Shopping, Park, Public Transportation, Street Lights
Utilities Available Cable Available, Electricity Available, Natural Gas Available, Sewer Available, Underground Utilities, Water Available
Waterfront Description None
View Other
Roof Type Shingle
Street Surface Asphalt,Paved
Accessibility Accessible Approach with Ramp, Accessible Full Bath
Handicap Access Accessible Approach with Ramp, Accessible Full Bath
Porch Patio
Private Pool false
Building
Lot Description Back Yard, Front Yard, Private
Story One
Foundation Slab
Sewer Public Sewer
Water Public
Architectural Style Ranch
Level or Stories One
Structure Type Frame
New Construction No
Construction Status Resale
Schools
Elementary Schools Ocee
Middle Schools Taylor Road
High Schools Chattahoochee
Others
Senior Community no
Restrictions false
Tax ID 11 046201650389
Special Listing Condition None
Read Less Info
Want to know what your home might be worth? Contact us for a FREE valuation!

Our team is ready to help you sell your home for the highest possible price ASAP

Bought with Virtual Properties Realty.Net, LLC.
"My job is to find and attract mastery-based agents to the office, protect the culture, and make sure everyone is happy! "






