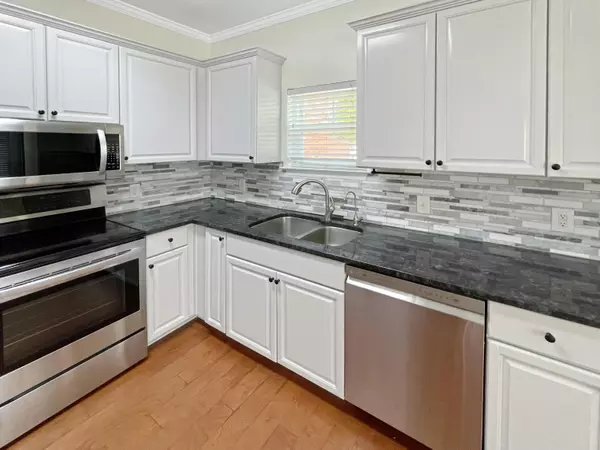$310,000
$310,000
For more information regarding the value of a property, please contact us for a free consultation.
3 Beds
3 Baths
1,666 SqFt
SOLD DATE : 05/30/2024
Key Details
Sold Price $310,000
Property Type Condo
Sub Type Condominium
Listing Status Sold
Purchase Type For Sale
Square Footage 1,666 sqft
Price per Sqft $186
Subdivision Villas At Shallowford Trace
MLS Listing ID 1390362
Sold Date 05/30/24
Bedrooms 3
Full Baths 2
Half Baths 1
HOA Fees $250/mo
Originating Board Greater Chattanooga REALTORS®
Year Built 2005
Property Description
Corner unit Condo with loads of natural light and upgraded finishes! New kitchen cabinets, granite counter tops, stainless steel appliances, engineered wood flooring downstairs and in bedrooms, and updated tile flooring in all bathrooms! Live care free with a low HOA fee that covers lawn care, water, sewer, trash, and pest control! This corner unit is the largest floor plan with two bedrooms upstairs, both with en suite bathrooms; and a third bedroom or office on the main level plus a two car garage! Centrally located to Hamilton Place mall and walking distance to the YMCA.
Location
State TN
County Hamilton
Rooms
Basement None
Interior
Interior Features Double Vanity, Granite Counters, Open Floorplan, Pantry, Separate Shower, Soaking Tub, Walk-In Closet(s)
Heating Central, Electric
Cooling Central Air, Electric
Fireplace No
Window Features Insulated Windows,Vinyl Frames
Appliance Refrigerator, Microwave, Free-Standing Electric Range, Electric Water Heater, Dishwasher
Heat Source Central, Electric
Laundry Electric Dryer Hookup, Gas Dryer Hookup, Washer Hookup
Exterior
Garage Garage Door Opener, Kitchen Level, Off Street
Garage Description Attached, Garage Door Opener, Kitchen Level, Off Street
Utilities Available Cable Available, Electricity Available, Phone Available, Sewer Connected, Underground Utilities
Roof Type Asphalt,Shingle
Porch Porch
Parking Type Garage Door Opener, Kitchen Level, Off Street
Garage No
Building
Lot Description Level, Zero Lot Line
Faces I-75 to Shallowford Road, turn towards Gunbarrel, continue on Shallowford Road, pass YMCA, right on Pembrook, left onto Regency Court. 3105 is second set (faces regency) of buildings.
Story Two
Foundation Slab
Water Public
Structure Type Fiber Cement
Schools
Elementary Schools East Brainerd Elementary
Middle Schools Ooltewah Middle
High Schools Ooltewah
Others
Senior Community No
Tax ID 149j A 003 C304
Acceptable Financing Cash, Conventional, FHA, VA Loan
Listing Terms Cash, Conventional, FHA, VA Loan
Special Listing Condition Investor
Read Less Info
Want to know what your home might be worth? Contact us for a FREE valuation!

Our team is ready to help you sell your home for the highest possible price ASAP

"My job is to find and attract mastery-based agents to the office, protect the culture, and make sure everyone is happy! "






