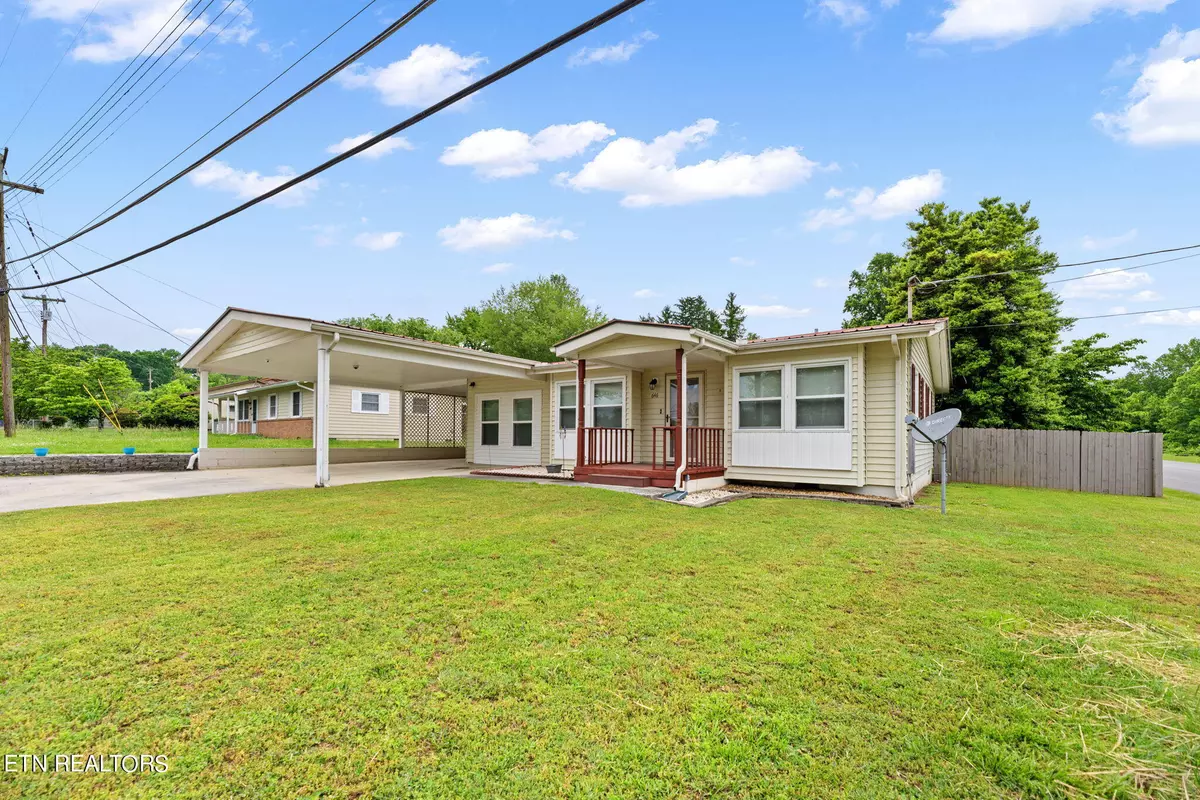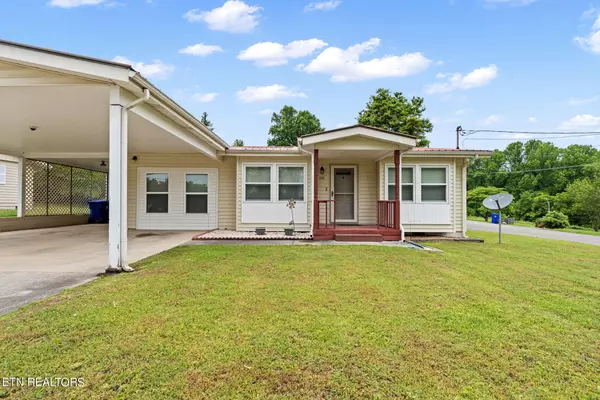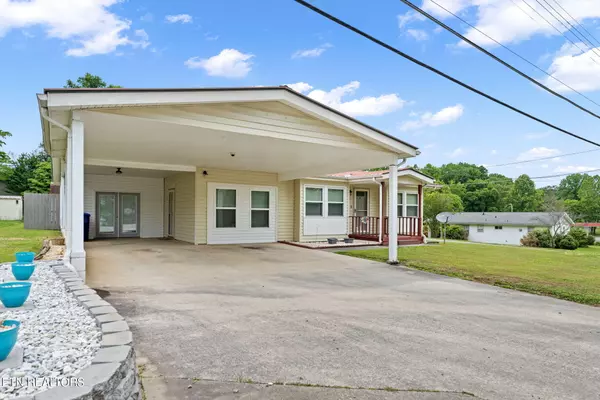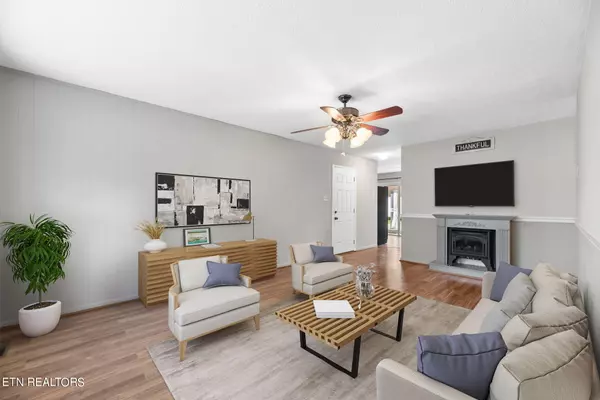$289,900
$289,900
For more information regarding the value of a property, please contact us for a free consultation.
3 Beds
2 Baths
896 SqFt
SOLD DATE : 05/30/2024
Key Details
Sold Price $289,900
Property Type Single Family Home
Sub Type Residential
Listing Status Sold
Purchase Type For Sale
Square Footage 896 sqft
Price per Sqft $323
MLS Listing ID 1262794
Sold Date 05/30/24
Style Traditional
Bedrooms 3
Full Baths 1
Half Baths 1
Originating Board East Tennessee REALTORS® MLS
Year Built 1965
Lot Size 9,147 Sqft
Acres 0.21
Lot Dimensions 64x99x70x128IRR
Property Description
Beautiful rancher located in central Oak Ridge! It is hard to find a yard such as this ! Level , fenced with a charming patio and storage shed! This home has many updates and has been well cared for. All main level living , nice vinyl windows, laminate flooring, freshly painted interior. Additional living area not included in square footage functions as an office or home gym! THIS IS A MUST SEE HOME!
Location
State TN
County Anderson County - 30
Area 0.21
Rooms
Other Rooms LaundryUtility, DenStudy, Workshop, Rough-in-Room, Bedroom Main Level, Extra Storage, Office, Mstr Bedroom Main Level
Basement Crawl Space, None
Dining Room Eat-in Kitchen, Formal Dining Area
Interior
Interior Features Eat-in Kitchen
Heating Central, Heat Pump, Electric
Cooling Central Cooling, Ceiling Fan(s)
Flooring Laminate, Tile
Fireplaces Number 1
Fireplaces Type Electric, Free Standing
Appliance Disposal, Range, Refrigerator, Smoke Detector
Heat Source Central, Heat Pump, Electric
Laundry true
Exterior
Exterior Feature Windows - Vinyl, Windows - Insulated, Fence - Wood, Prof Landscaped, Doors - Storm
Garage Attached, Carport, Main Level
Carport Spaces 1
Garage Description Attached, Carport, Main Level, Attached
Community Features Sidewalks
View Mountain View
Parking Type Attached, Carport, Main Level
Garage No
Building
Lot Description Corner Lot, Level
Faces GPS
Sewer Public Sewer
Water Public
Architectural Style Traditional
Additional Building Storage
Structure Type Vinyl Siding,Frame
Schools
Middle Schools Robertsville
High Schools Oak Ridge
Others
Restrictions Yes
Tax ID 099H B 019.00
Energy Description Electric
Read Less Info
Want to know what your home might be worth? Contact us for a FREE valuation!

Our team is ready to help you sell your home for the highest possible price ASAP

"My job is to find and attract mastery-based agents to the office, protect the culture, and make sure everyone is happy! "






