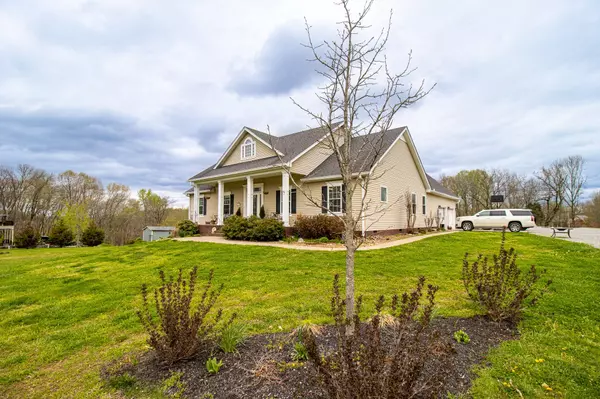$625,775
$625,000
0.1%For more information regarding the value of a property, please contact us for a free consultation.
4 Beds
3 Baths
2,509 SqFt
SOLD DATE : 05/30/2024
Key Details
Sold Price $625,775
Property Type Single Family Home
Sub Type Single Family Residence
Listing Status Sold
Purchase Type For Sale
Square Footage 2,509 sqft
Price per Sqft $249
MLS Listing ID 2639561
Sold Date 05/30/24
Bedrooms 4
Full Baths 3
HOA Y/N No
Year Built 2011
Annual Tax Amount $2,019
Lot Size 5.070 Acres
Acres 5.07
Lot Dimensions 5.07 acres
Property Description
Welcome Home! A serene family haven nestled on a sprawling 5.07 acre estate. This semi-rural gem offers the perfect blend of country charm & modern comfort, with no HOA fees, no sewer bill & the advantage of no city taxes. Step inside this spacious 4-bedroom, 3-bathroom home where elegance meets functionality. The living room, graced with a coffered ceiling & a cozy gas fireplace, sets the tone for relaxed living & memorable family moments. The large kitchen is a culinary dream featuring a generous center island, an abundance of cabinets & ample space to cook & entertain. Outside, experience tranquility on your covered rocking chair front porch as you watch the sunset or indulge in the beauty of the sunrise from your covered back porch. The picturesque views of the surrounding landscape provide a daily retreat. Conveniently located just minutes from I-65, this property offers a smooth commute to the vibrant city of Nashville. Your dream home awaits!
Location
State TN
County Robertson County
Rooms
Main Level Bedrooms 4
Interior
Interior Features Ceiling Fan(s), Extra Closets, Walk-In Closet(s), Kitchen Island
Heating Central
Cooling Central Air
Flooring Carpet, Finished Wood, Tile
Fireplaces Number 1
Fireplace Y
Appliance Dishwasher, Microwave
Exterior
Exterior Feature Storage
Garage Spaces 2.0
Utilities Available Water Available
View Y/N false
Private Pool false
Building
Lot Description Level
Story 1.5
Sewer Septic Tank
Water Public
Structure Type Vinyl Siding
New Construction false
Schools
Elementary Schools East Robertson Elementary
Middle Schools East Robertson High School
High Schools East Robertson High School
Others
Senior Community false
Read Less Info
Want to know what your home might be worth? Contact us for a FREE valuation!

Our team is ready to help you sell your home for the highest possible price ASAP

© 2025 Listings courtesy of RealTrac as distributed by MLS GRID. All Rights Reserved.
"My job is to find and attract mastery-based agents to the office, protect the culture, and make sure everyone is happy! "






