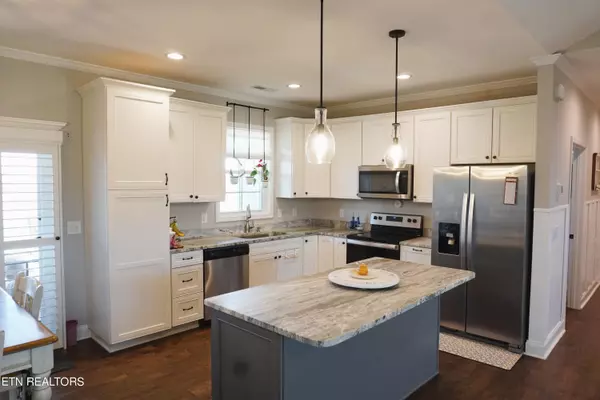$475,000
$489,900
3.0%For more information regarding the value of a property, please contact us for a free consultation.
3 Beds
2 Baths
1,786 SqFt
SOLD DATE : 05/29/2024
Key Details
Sold Price $475,000
Property Type Single Family Home
Sub Type Residential
Listing Status Sold
Purchase Type For Sale
Square Footage 1,786 sqft
Price per Sqft $265
Subdivision Eden Estates
MLS Listing ID 1254594
Sold Date 05/29/24
Style Traditional
Bedrooms 3
Full Baths 2
Originating Board East Tennessee REALTORS® MLS
Year Built 2019
Lot Size 0.780 Acres
Acres 0.78
Property Description
In a serene rural setting, this single-level home presents an open floor plan with a family room showcasing a brick fireplace (requires propane tank), hardwood floors, and a vaulted ceiling. The kitchen features white and gray cabinets, granite countertops, and stainless steel appliances. The primary suite includes a trey ceiling, an attached master bath with a double vanity, a tiled shower with a seat, and a generously sized walk-in closet. Furthermore, there are two additional bedrooms, a full bath with a linen closet, a separate laundry room, and a coat closet. At the back of the house, there is a 20x30' patio which 8' is partially covered and spans 0.78 acres. This spacious backyard provides ample room for outdoor activities or simply enjoying the serene surroundings. You can imagine yourself relaxing on the back porch, sipping a cup of coffee while taking in the picturesque views of the countryside. The built-in fire pit is perfect for cozy gatherings with friends and family on cool evenings. With the fenced backyard, you have a sense of privacy and security, making it a great space for children and pets to play freely. Also, Downtown Johnson City and East Tennessee State University (ETSU) are conveniently located fifteen minutes away, offering easy access to shops, restaurants, entertainment, and educational resources. You and your family can immerse themselves in the local community, participate in events, and enjoy amenities from historical sites to cultural events, thanks to the proximity of these two vibrant locations. This charming home offers a perfect blend of comfort, functionality, and tranquility, making it an ideal retreat in the peaceful rural setting and just minutes from the city. Buyer to verify all information.
Location
State TN
County Washington County
Area 0.78
Rooms
Other Rooms LaundryUtility, Extra Storage, Office, Mstr Bedroom Main Level, Split Bedroom
Basement None
Dining Room Breakfast Room
Interior
Interior Features Cathedral Ceiling(s), Island in Kitchen, Walk-In Closet(s)
Heating Central, Propane, Natural Gas
Cooling Central Cooling
Flooring Carpet, Hardwood, Tile
Fireplaces Number 1
Fireplaces Type Gas, Brick
Appliance Dishwasher, Disposal, Microwave, Range, Refrigerator, Smoke Detector
Heat Source Central, Propane, Natural Gas
Laundry true
Exterior
Exterior Feature Fence - Wood, Patio, Porch - Covered, Doors - Storm
Garage Main Level
Garage Spaces 2.0
Garage Description Main Level
Amenities Available Storage
View Mountain View, Country Setting
Porch true
Parking Type Main Level
Total Parking Spaces 2
Garage Yes
Building
Lot Description Level
Faces 11E/ US321S to R Sugar Hollow 1.9 miles to R on Eden Dr on Left
Sewer Septic Tank
Water Public
Architectural Style Traditional
Additional Building Storage
Structure Type Vinyl Siding,Brick
Others
Restrictions Yes
Tax ID 058e A 028.00
Energy Description Propane, Gas(Natural)
Read Less Info
Want to know what your home might be worth? Contact us for a FREE valuation!

Our team is ready to help you sell your home for the highest possible price ASAP

"My job is to find and attract mastery-based agents to the office, protect the culture, and make sure everyone is happy! "






