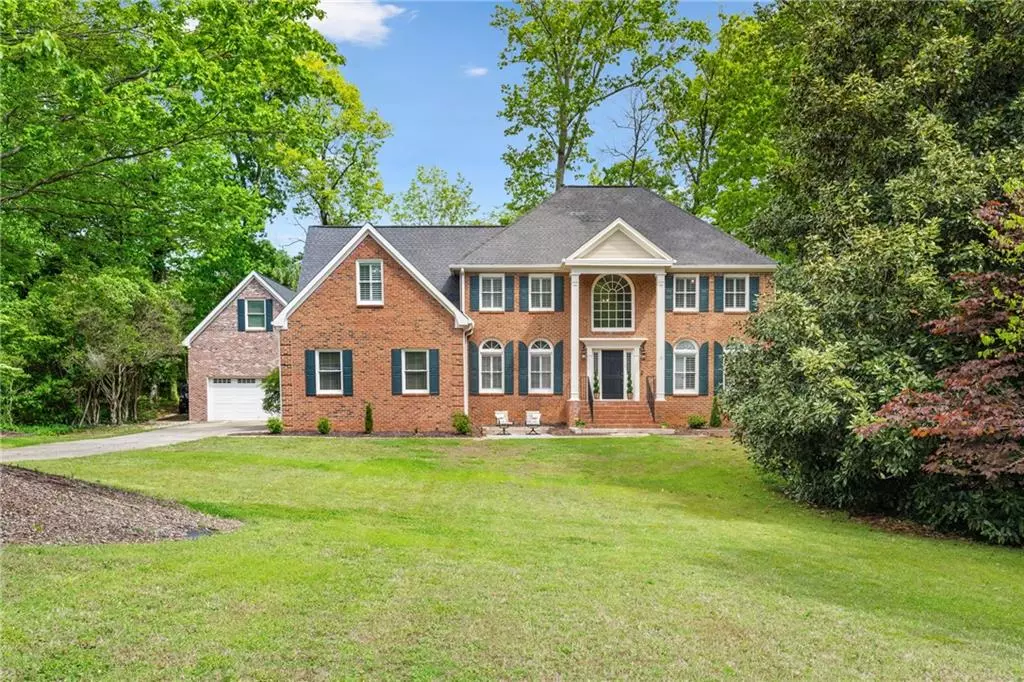$755,000
$750,000
0.7%For more information regarding the value of a property, please contact us for a free consultation.
4 Beds
3.5 Baths
3,426 SqFt
SOLD DATE : 05/24/2024
Key Details
Sold Price $755,000
Property Type Single Family Home
Sub Type Single Family Residence
Listing Status Sold
Purchase Type For Sale
Square Footage 3,426 sqft
Price per Sqft $220
Subdivision Derby Forest
MLS Listing ID 7375641
Sold Date 05/24/24
Style Traditional
Bedrooms 4
Full Baths 3
Half Baths 1
Construction Status Resale
HOA Y/N No
Originating Board First Multiple Listing Service
Year Built 1985
Annual Tax Amount $3,513
Tax Year 2023
Lot Size 0.690 Acres
Acres 0.69
Property Description
Welcome to your dream home! This spacious 4-bedroom, 3.5-bathroom single-family residence boasts a wealth of desirable features and amenities, making it the perfect place to call home.
Situated in a beautiful and quiet area, this property offers a serene retreat with a large private wooded yard providing plenty of shade and tranquility. As you step inside the main house, you'll be greeted by a bright and open concept living space, featuring high ceilings in the great room and gleaming hardwood floors throughout. The spacious kitchen boasts granite countertops, white cabinets, and a breakfast area, creating a welcoming environment for cooking and entertaining.
The house offers two primary bedrooms—one on the main level and one upstairs—both equally spacious and luxurious. The downstairs primary bedroom features a custom-renovated bathroom with a large shower, while the upstairs primary bedroom offers convenience and privacy. Both bathrooms have been renovated, ensuring modern comfort and style.
Additional highlights of the home include new paint throughout the interior and exterior, and updated lighting fixtures. The partially finished basement provides ample storage space, while the large wooden rear deck offers the perfect spot for outdoor relaxation and enjoyment.
The highlight of the exterior is the huge detached building at the end of the driveway—an impressive three-car garage with a workshop and loft. With dimensions of 24ft x 32ft and 14-foot ceilings inside, this versatile space can accommodate all your needs, from storing vehicles to pursuing hobbies. The new gutters with leaf guards and new garage door with shaft drive ensure convenience and functionality.
With great curb appeal, modern amenities, and ample space for living and entertaining, this home is truly a gem. Don't miss the opportunity to make it yours and experience the ultimate in comfortable and stylish living and NO HOA!
Location
State GA
County Fulton
Lake Name None
Rooms
Bedroom Description Double Master Bedroom,Master on Main,Oversized Master
Other Rooms Boat House, Garage(s), Outbuilding, RV/Boat Storage, Shed(s), Workshop
Basement Full, Interior Entry, Unfinished
Main Level Bedrooms 1
Dining Room Seats 12+, Separate Dining Room
Interior
Interior Features Crown Molding, Disappearing Attic Stairs, Double Vanity, Entrance Foyer 2 Story, High Ceilings 9 ft Lower, High Ceilings 9 ft Main, High Ceilings 10 ft Main, High Speed Internet, His and Hers Closets
Heating Natural Gas
Cooling Ceiling Fan(s), Electric
Flooring Carpet, Ceramic Tile, Hardwood
Fireplaces Number 1
Fireplaces Type Factory Built, Family Room, Gas Log, Gas Starter
Window Features Bay Window(s),Plantation Shutters,Shutters
Appliance Dishwasher, Disposal, Electric Cooktop, Electric Oven, Gas Water Heater, Microwave, Self Cleaning Oven
Laundry In Kitchen, Laundry Room
Exterior
Exterior Feature Courtyard, Private Entrance
Parking Features Attached, Detached, Driveway, Garage, Garage Faces Side, RV Access/Parking, Storage
Garage Spaces 5.0
Fence None
Pool None
Community Features Near Schools, Near Shopping, Near Trails/Greenway
Utilities Available Cable Available, Electricity Available, Natural Gas Available, Phone Available, Sewer Available, Underground Utilities, Water Available
Waterfront Description None
View Other
Roof Type Composition,Shingle
Street Surface Asphalt
Accessibility None
Handicap Access None
Porch Deck
Private Pool false
Building
Lot Description Back Yard, Front Yard, Landscaped, Level, Private, Wooded
Story Two
Foundation Concrete Perimeter
Sewer Public Sewer
Water Public
Architectural Style Traditional
Level or Stories Two
Structure Type Brick 3 Sides,Cement Siding,HardiPlank Type
New Construction No
Construction Status Resale
Schools
Elementary Schools Hembree Springs
Middle Schools Elkins Pointe
High Schools Roswell
Others
Senior Community no
Restrictions false
Tax ID 12 195504420145
Acceptable Financing 1031 Exchange, Cash, Conventional, FHA
Listing Terms 1031 Exchange, Cash, Conventional, FHA
Special Listing Condition None
Read Less Info
Want to know what your home might be worth? Contact us for a FREE valuation!

Our team is ready to help you sell your home for the highest possible price ASAP

Bought with Keller Williams Realty Partners
"My job is to find and attract mastery-based agents to the office, protect the culture, and make sure everyone is happy! "






