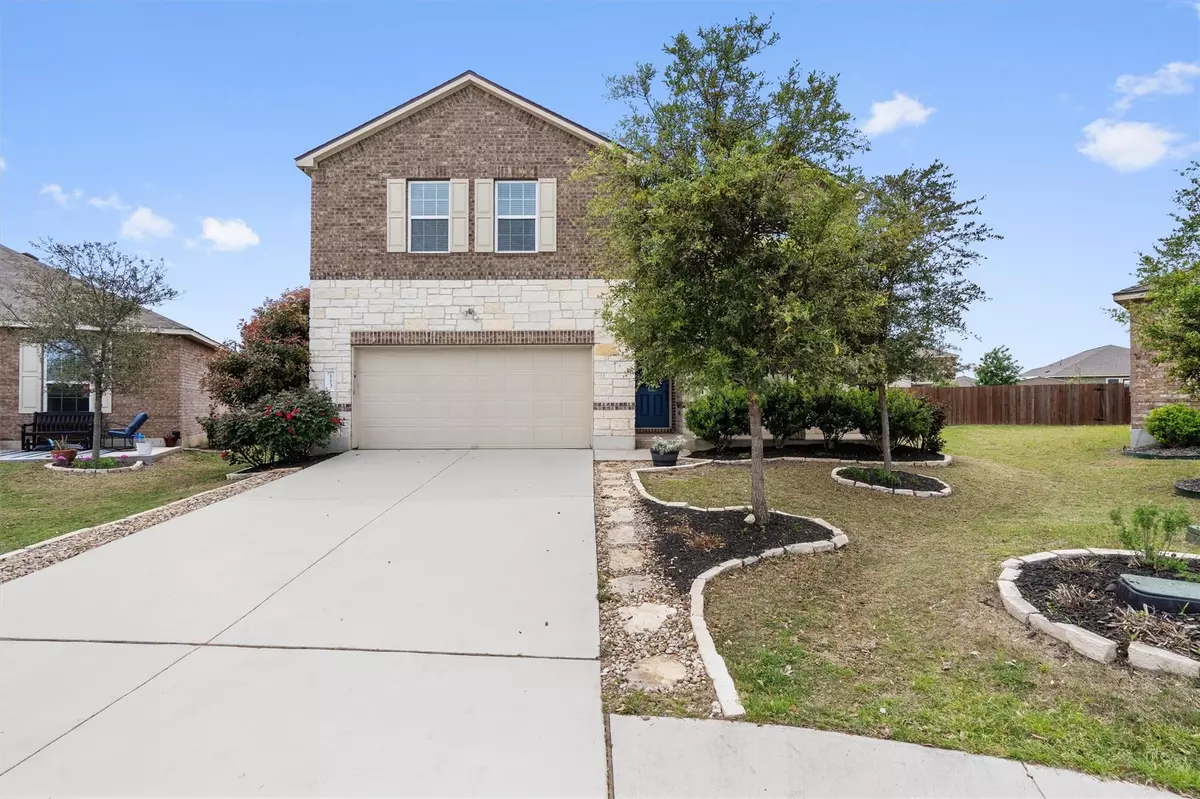$440,000
For more information regarding the value of a property, please contact us for a free consultation.
4 Beds
3 Baths
2,794 SqFt
SOLD DATE : 05/28/2024
Key Details
Property Type Single Family Home
Sub Type Single Family Residence
Listing Status Sold
Purchase Type For Sale
Square Footage 2,794 sqft
Price per Sqft $150
Subdivision Summerlyn South Sec 3
MLS Listing ID 1262018
Sold Date 05/28/24
Bedrooms 4
Full Baths 2
Half Baths 1
HOA Fees $10/qua
Originating Board actris
Year Built 2017
Annual Tax Amount $7,619
Tax Year 2023
Lot Size 10,537 Sqft
Property Description
Welcome to this SPACIOUS 4-bed, 3-bath + office home, upgraded with a new roof (2021), fresh carpeting, and a BIG backyard. Enjoy an additional large entertainment/living area upstairs, equipped with surround sound wiring and a ceiling projector featuring a 120 outlet. Custom-built storage and built-ins have been meticulously crafted for the bathrooms, laundry room, and walk-in closet, convenient for your everyday needs. Unwind by the cozy fire pit, nestled upon a charming decomposed granite pad. Conveniently located just minutes away from restaurants, coffee shops, and parks, this home offers both comfort and accessibility for your lifestyle needs. Come experience the epitome of modern living!
Location
State TX
County Williamson
Rooms
Main Level Bedrooms 1
Interior
Interior Features Breakfast Bar, Built-in Features, Ceiling Fan(s), Tray Ceiling(s), Crown Molding, Double Vanity, Electric Dryer Hookup, Entrance Foyer, French Doors, Kitchen Island, Open Floorplan, Pantry, Primary Bedroom on Main, Recessed Lighting
Heating Central, Zoned
Cooling Ceiling Fan(s), Central Air
Flooring Carpet, Tile, Wood
Fireplace Y
Appliance Dishwasher, Disposal, Dryer, Electric Cooktop, Electric Range, Exhaust Fan, Free-Standing Freezer, Ice Maker, Microwave, Electric Oven, Free-Standing Electric Range, RNGHD, Free-Standing Refrigerator, Self Cleaning Oven, Stainless Steel Appliance(s), Washer/Dryer, Washer/Dryer Stacked, Electric Water Heater
Exterior
Exterior Feature Pest Tubes in Walls, Private Yard
Garage Spaces 1.0
Fence Back Yard, Wood
Pool None
Community Features Park, Playground, Pool
Utilities Available Cable Available, Electricity Available, High Speed Internet, Natural Gas Not Available, Phone Available, Underground Utilities, Water Available
Waterfront Description None
View None
Roof Type Shingle
Accessibility Reinforced Floors
Porch Covered, Front Porch, Rear Porch
Total Parking Spaces 2
Private Pool No
Building
Lot Description Back Yard, Cul-De-Sac, Front Yard, Gentle Sloping, Landscaped, Native Plants, Public Maintained Road, Trees-Medium (20 Ft - 40 Ft)
Faces Northwest
Foundation Slab
Sewer MUD, Public Sewer
Water MUD
Level or Stories Two
Structure Type Brick,HardiPlank Type,ICAT Recessed Lighting,Attic/Crawl Hatchway(s) Insulated,Blown-In Insulation,Stone
New Construction No
Schools
Elementary Schools North
Middle Schools Danielson
High Schools Glenn
School District Leander Isd
Others
HOA Fee Include Common Area Maintenance
Restrictions None
Ownership Fee-Simple
Acceptable Financing Cash, Conventional, FHA, VA Loan
Tax Rate 2.1998
Listing Terms Cash, Conventional, FHA, VA Loan
Special Listing Condition Standard
Read Less Info
Want to know what your home might be worth? Contact us for a FREE valuation!

Our team is ready to help you sell your home for the highest possible price ASAP
Bought with Kritt Real Estate, LLC

"My job is to find and attract mastery-based agents to the office, protect the culture, and make sure everyone is happy! "

