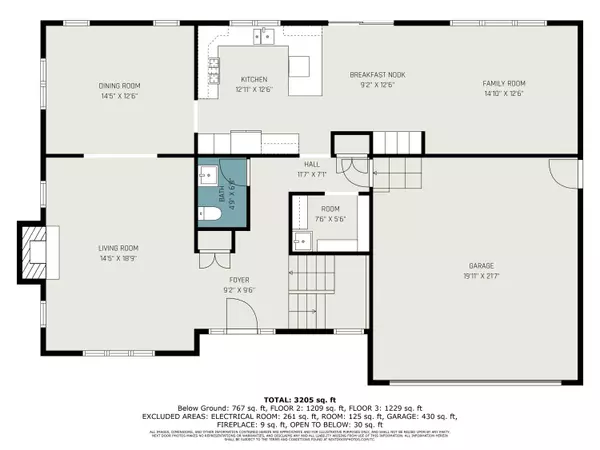$852,500
$829,000
2.8%For more information regarding the value of a property, please contact us for a free consultation.
4 Beds
4 Baths
2,526 SqFt
SOLD DATE : 05/28/2024
Key Details
Sold Price $852,500
Property Type Single Family Home
Sub Type Single Family Residence
Listing Status Sold
Purchase Type For Sale
Square Footage 2,526 sqft
Price per Sqft $337
Municipality Ann Arbor
MLS Listing ID 24013304
Sold Date 05/28/24
Style Contemporary
Bedrooms 4
Full Baths 3
Half Baths 1
Originating Board Michigan Regional Information Center (MichRIC)
Year Built 1985
Annual Tax Amount $9,468
Tax Year 2023
Lot Size 10,019 Sqft
Acres 0.23
Lot Dimensions 75 X 136
Property Description
Wonderful 2-story contemporary on a beautiful private garden lot. The current owner has updated the home from top to bottom. The entry level has an open flow that leads to the kitchen and family room. A Wolf range highlights a light filled chefs kitchen with gleaming hardwood floors throughout. The door wall leads to the large composite deck and hot tub. The upper level features a primary suite with a fabulous bath sunlit by skylights. A smart addition added a full size laundry room upstairs. The lower level is finished with a rec room, study, workshop and storage room. Newer windows and doors throughout. New roof and exterior paint in 2023. Electric Vehicle charging station in garage.
Location
State MI
County Washtenaw
Area Ann Arbor/Washtenaw - A
Direction Packard to Independence to Gladstone
Rooms
Basement Full
Interior
Interior Features Hot Tub Spa, Humidifier, Security System, Wood Floor
Heating Forced Air
Cooling Central Air
Fireplaces Number 1
Fireplaces Type Gas Log, Living
Fireplace true
Window Features Screens,Replacement,Insulated Windows,Window Treatments
Appliance Dryer, Washer, Dishwasher, Microwave, Oven, Range, Refrigerator
Laundry Gas Dryer Hookup, Laundry Room, Sink, Upper Level
Exterior
Exterior Feature Fenced Back, Deck(s)
Utilities Available Storm Sewer, Public Water, Public Sewer, Natural Gas Available, Electricity Available, Cable Connected, High-Speed Internet
View Y/N No
Building
Lot Description Wooded
Story 2
Sewer Public Sewer
Water Public
Architectural Style Contemporary
Structure Type Wood Siding
New Construction No
Schools
Elementary Schools Bryant-Pattengill
Middle Schools Tappan
High Schools Pioneer
School District Ann Arbor
Others
Tax ID 09-12-03-301-009
Acceptable Financing Cash, FHA, VA Loan, Conventional
Listing Terms Cash, FHA, VA Loan, Conventional
Read Less Info
Want to know what your home might be worth? Contact us for a FREE valuation!

Our team is ready to help you sell your home for the highest possible price ASAP
"My job is to find and attract mastery-based agents to the office, protect the culture, and make sure everyone is happy! "






