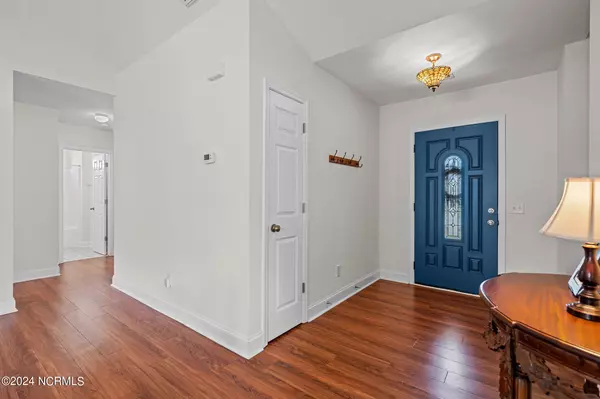$362,500
$362,500
For more information regarding the value of a property, please contact us for a free consultation.
3 Beds
2 Baths
1,808 SqFt
SOLD DATE : 05/30/2024
Key Details
Sold Price $362,500
Property Type Single Family Home
Sub Type Single Family Residence
Listing Status Sold
Purchase Type For Sale
Square Footage 1,808 sqft
Price per Sqft $200
Subdivision Wedgewood At Lanvale
MLS Listing ID 100436934
Sold Date 05/30/24
Style Wood Frame
Bedrooms 3
Full Baths 2
HOA Fees $920
HOA Y/N Yes
Originating Board North Carolina Regional MLS
Year Built 2006
Annual Tax Amount $1,992
Lot Size 8,538 Sqft
Acres 0.2
Lot Dimensions 99'x128'x99'x131'
Property Description
DON'T BLINK TWICE ON THIS ONE! This wonderful 3 bedroom/2bath home with bonus room located in the sought-after neighborhood of Wedgewood in the heart of Leland is a gardener's paradise! You'll love the expansive backyard patio professionally designed and installed for entertaining, enjoyment, or just plain taking in the sunshine while overlooking the beautiful flowers surrounding you. With a semi-open floor plan, this home boasts with plenty of living space and storage! With front and back covered porches, a clean, move-in ready interior, a roof and kitchen appliances just 3 years young, and convenience to every place you want to be, reach out today to make this one yours! Enjoy the community pool in Wedgewood for the hot Summer days approaching! Hop on I-140, Hwy 17, and Hwy 74/76 within mins! Downtown Wilmington is a short 15 min drive away! Enjoy over 10 different beaches all within an hour drive, with Wrightsville Beach, Southport, and Oak Island only 35 mins away. You'll love calling this house your home!
Location
State NC
County Brunswick
Community Wedgewood At Lanvale
Zoning LE-R-6
Direction Take Hwy 17 S in Leland, Turn Right onto Lanvale Rd, Turn Right onto Kingsbridge Rd, Turn Right onto Watersfield Rd, the house is the 4th house on the Right.
Location Details Mainland
Rooms
Basement None
Primary Bedroom Level Primary Living Area
Interior
Interior Features Foyer, Master Downstairs, 9Ft+ Ceilings, Vaulted Ceiling(s), Ceiling Fan(s), Walk-In Closet(s)
Heating Electric, Heat Pump
Cooling Central Air
Flooring LVT/LVP, Carpet, Tile
Fireplaces Type Gas Log
Fireplace Yes
Window Features Blinds
Appliance Washer, Stove/Oven - Electric, Refrigerator, Microwave - Built-In, Ice Maker, Dryer, Disposal, Dishwasher
Laundry Inside
Exterior
Exterior Feature Gas Logs
Parking Features Concrete, Off Street
Garage Spaces 2.0
Pool None
Waterfront Description None
Roof Type Architectural Shingle
Accessibility None
Porch Open, Covered, Patio, Porch
Building
Story 1
Entry Level One and One Half
Foundation Slab
Sewer Municipal Sewer
Water Municipal Water
Structure Type Gas Logs
New Construction No
Others
Tax ID 047ae004
Acceptable Financing Cash, Conventional, FHA, VA Loan
Listing Terms Cash, Conventional, FHA, VA Loan
Special Listing Condition None
Read Less Info
Want to know what your home might be worth? Contact us for a FREE valuation!

Our team is ready to help you sell your home for the highest possible price ASAP

"My job is to find and attract mastery-based agents to the office, protect the culture, and make sure everyone is happy! "






