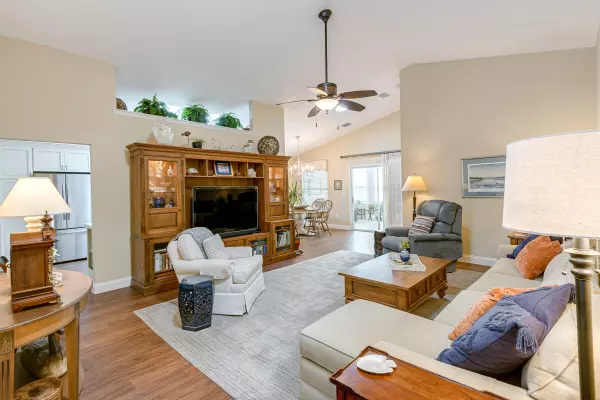$335,000
$346,000
3.2%For more information regarding the value of a property, please contact us for a free consultation.
3 Beds
2 Baths
1,538 SqFt
SOLD DATE : 05/30/2024
Key Details
Sold Price $335,000
Property Type Single Family Home
Sub Type Single Family Residence
Listing Status Sold
Purchase Type For Sale
Square Footage 1,538 sqft
Price per Sqft $217
Subdivision South Oaks Phase 1
MLS Listing ID 1009841
Sold Date 05/30/24
Bedrooms 3
Full Baths 2
HOA Fees $97/mo
HOA Y/N Yes
Total Fin. Sqft 1538
Originating Board Space Coast MLS (Space Coast Association of REALTORS®)
Year Built 1990
Annual Tax Amount $1,135
Tax Year 2023
Lot Size 4,792 Sqft
Acres 0.11
Property Description
Experience resort-style living in this meticulously maintained three-bedroom, two-bathroom home with numerous upgrades. The open floorplan boasts cathedral ceilings, skylights, and solar tubes, bathing the interior in natural light. Upgraded vinyl plank flooring adorns the home, while the master bath features a luxurious zero-entry walk-in shower, quartz countertops, and a lighted mirror. The spacious master bedroom comfortably accommodates a king-size bedroom set and large walk-in closet, with two additional bedrooms offering versatility. The custom-designed kitchen offers it all. The Florida room provides year-round comfort, and outside, a patio awaits for outdoor entertaining. For just $97 a month, residents enjoy access to amenities such as a heated pool, hot tub, sauna, gym, billiard hall, clubhouse, library, shuffleboard courts, boardwalk with gazebo, and RV/boat parking—all included in the community fee.
Location
State FL
County Brevard
Area 330 - Melbourne - Central
Direction Heading East on Palm Bay Road, make a left on Dairy road then a right onto Eber, South Oaks community will be the first on your right, make a right in the community onto South Fork Circle, the home will be on your left.
Rooms
Primary Bedroom Level Main
Bedroom 2 Main
Living Room Main
Dining Room Main
Kitchen Main
Interior
Interior Features Breakfast Bar, Ceiling Fan(s), Pantry, Primary Bathroom - Shower No Tub, Primary Downstairs, Solar Tube(s), Vaulted Ceiling(s), Walk-In Closet(s)
Heating Central
Cooling Attic Fan, Central Air
Flooring Laminate, Tile, Vinyl
Furnishings Unfurnished
Appliance Dishwasher, Dryer, Electric Range, Microwave, Refrigerator, Washer
Laundry In Garage
Exterior
Exterior Feature Storm Shutters
Garage Attached, Garage, Garage Door Opener, Guest, RV Access/Parking
Garage Spaces 2.0
Pool Community, Fenced, Heated, In Ground, Solar Heat
Utilities Available Cable Available, Electricity Available, Sewer Connected, Water Available
Amenities Available Clubhouse, Fitness Center, Gated, Maintenance Grounds, Management - Off Site, Pickleball, RV/Boat Storage, Sauna, Shuffleboard Court, Spa/Hot Tub, Tennis Court(s)
Waterfront No
Roof Type Shingle
Present Use Residential,Single Family
Street Surface Asphalt
Accessibility Accessible Central Living Area, Accessible Common Area, Accessible Full Bath
Porch Patio
Road Frontage Private Road
Parking Type Attached, Garage, Garage Door Opener, Guest, RV Access/Parking
Garage Yes
Building
Lot Description Sprinklers In Front, Sprinklers In Rear
Faces West
Story 1
Sewer Public Sewer
Water Public
Level or Stories One
New Construction No
Schools
Elementary Schools University Park
High Schools Palm Bay
Others
Pets Allowed Yes
HOA Name Leland Management
HOA Fee Include Maintenance Grounds
Senior Community No
Tax ID 28-37-16-52-00000.0-0139.00
Security Features Closed Circuit Camera(s),Key Card Entry,Security Gate,Smoke Detector(s)
Acceptable Financing Cash, Conventional, FHA, VA Loan, Other
Listing Terms Cash, Conventional, FHA, VA Loan, Other
Special Listing Condition Standard
Read Less Info
Want to know what your home might be worth? Contact us for a FREE valuation!

Our team is ready to help you sell your home for the highest possible price ASAP

Bought with RE/MAX Aerospace Realty

"My job is to find and attract mastery-based agents to the office, protect the culture, and make sure everyone is happy! "






