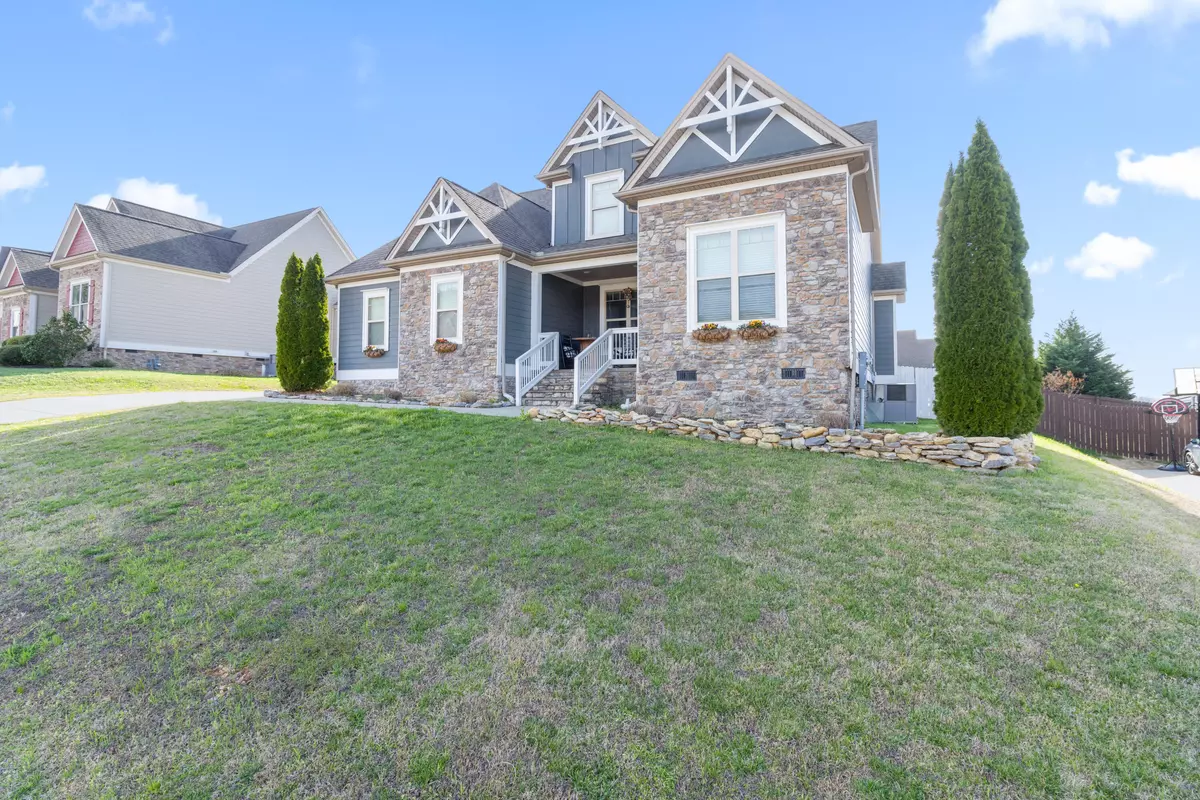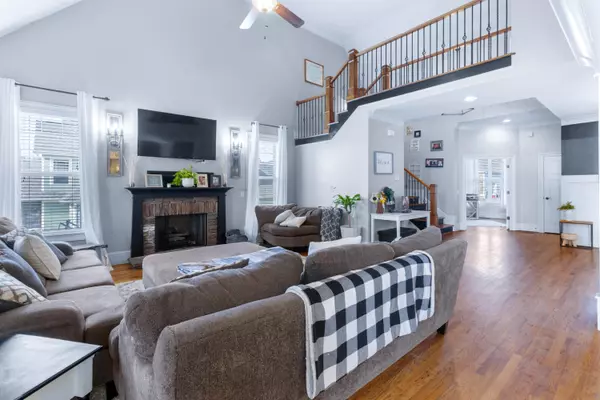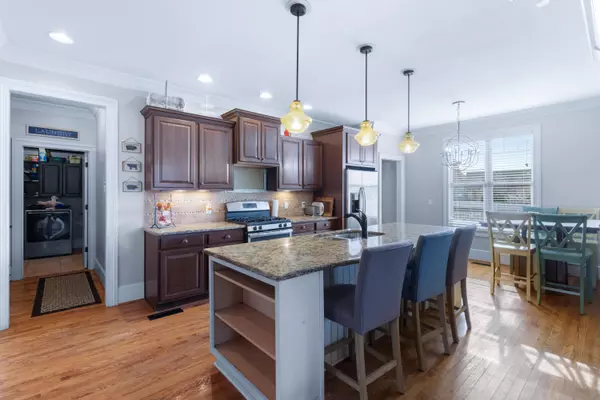$500,000
$525,000
4.8%For more information regarding the value of a property, please contact us for a free consultation.
4 Beds
3 Baths
2,739 SqFt
SOLD DATE : 05/29/2024
Key Details
Sold Price $500,000
Property Type Single Family Home
Sub Type Single Family Residence
Listing Status Sold
Purchase Type For Sale
Square Footage 2,739 sqft
Price per Sqft $182
Subdivision Mckenzie Farm
MLS Listing ID 1389325
Sold Date 05/29/24
Style Contemporary
Bedrooms 4
Full Baths 2
Half Baths 1
Originating Board Greater Chattanooga REALTORS®
Year Built 2013
Lot Size 0.280 Acres
Acres 0.28
Lot Dimensions 90X133.39
Property Description
Prepare to fall in love with this inviting abode boasting stunning hardwood floors that lead you into an open floor plan adorned with vaulted ceilings. For remote workers, a tranquil office awaits on the main level, complete with grand French doors. The well-appointed kitchen, featuring a gas stove and expansive island, seamlessly flows into the living area, perfect for hosting guests. Custom storage in the pantry and laundry room make organization a breeze, while a half bath and separate dining area complete the main level. Retreat to the spacious main floor master suite, boasting granite countertops in the bath and yet another custom closet. Upstairs, two bedrooms with a shared bathroom provide privacy or space for the kids, while a bonus room offers versatility as a bedroom or entertainment hideaway. Outdoor living shines with a screened porch wired for TV, an uncovered deck for grilling, and the pièce de résistance—a heated, saltwater pool for year-round enjoyment. Ample patio space ensures plenty of room for lounging and outdoor gatherings. This home leaves nothing to be desired—make it yours today! Schedule a showing to experience its charm firsthand.
* 1 Year home warranty included *
Location
State TN
County Hamilton
Area 0.28
Rooms
Basement None
Interior
Interior Features Breakfast Nook, Granite Counters, High Ceilings, Open Floorplan, Pantry, Primary Downstairs, Separate Dining Room, Walk-In Closet(s), Whirlpool Tub
Heating Central, Natural Gas
Cooling Central Air, Multi Units
Flooring Carpet, Hardwood, Tile
Fireplaces Number 1
Fireplaces Type Gas Log
Fireplace Yes
Window Features Vinyl Frames
Appliance Refrigerator, Free-Standing Gas Range, Dishwasher
Heat Source Central, Natural Gas
Laundry Electric Dryer Hookup, Gas Dryer Hookup, Laundry Room, Washer Hookup
Exterior
Garage Spaces 2.0
Garage Description Attached
Pool Heated, In Ground
Community Features Sidewalks
Utilities Available Cable Available, Electricity Available, Phone Available, Sewer Connected, Underground Utilities
Roof Type Shingle
Porch Covered, Deck, Patio, Porch, Porch - Screened
Total Parking Spaces 2
Garage Yes
Building
Faces 75 N to exit 11 left off the exit to right on Mtn View. Right into Mckenzie Farm to right on Maplehurst, second home on the right.
Story Two
Foundation Brick/Mortar, Stone
Water Public
Architectural Style Contemporary
Structure Type Fiber Cement,Stone
Schools
Elementary Schools Ooltewah Elementary
Middle Schools Ooltewah Middle
High Schools Ooltewah
Others
Senior Community No
Tax ID 114f A 008
Acceptable Financing Cash, Conventional, Owner May Carry
Listing Terms Cash, Conventional, Owner May Carry
Read Less Info
Want to know what your home might be worth? Contact us for a FREE valuation!

Our team is ready to help you sell your home for the highest possible price ASAP
"My job is to find and attract mastery-based agents to the office, protect the culture, and make sure everyone is happy! "






