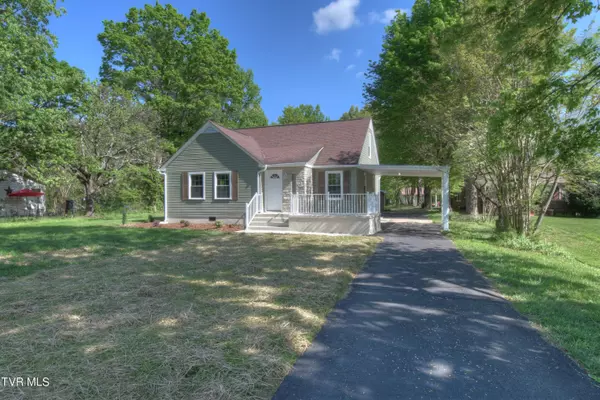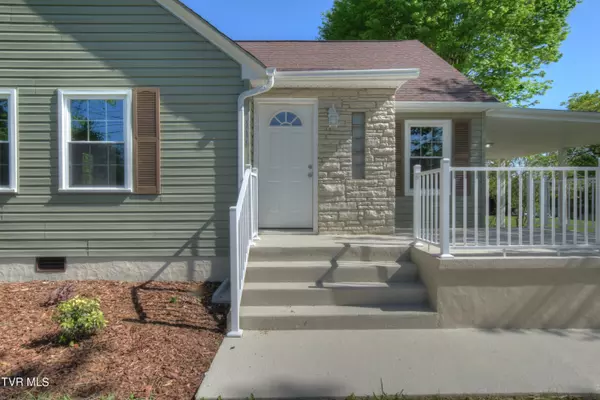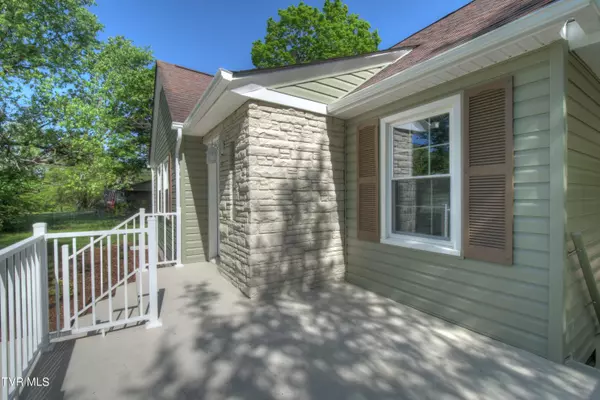$345,000
$329,900
4.6%For more information regarding the value of a property, please contact us for a free consultation.
3 Beds
2 Baths
2,206 SqFt
SOLD DATE : 05/29/2024
Key Details
Sold Price $345,000
Property Type Single Family Home
Sub Type Single Family Residence
Listing Status Sold
Purchase Type For Sale
Square Footage 2,206 sqft
Price per Sqft $156
Subdivision Not In Subdivision
MLS Listing ID 9965280
Sold Date 05/29/24
Style Cottage
Bedrooms 3
Full Baths 1
Half Baths 1
HOA Y/N No
Total Fin. Sqft 2206
Originating Board Tennessee/Virginia Regional MLS
Year Built 1951
Lot Size 1.750 Acres
Acres 1.75
Lot Dimensions 100 X 732 IRR
Property Description
We will be accepting offers until noon on Monday 5/6. Welcome home to 2904 West Walnut in the heart of Johnson City. This turn key home truly has it all. An updated kitchen with new cabinets, granite, and stainless steel appliances. 2 bedrooms on the main level with an additional bedroom and bonus room upstairs that could be used as a 4th bedroom. Both baths have been completely remodeled with updated tile and new vanities. The unfinished basement allows for plenty of storage. You also have a detached garage to house your cars. This home sits on over an acre close to the Med Center, restaurants, and shopping.
Other updates include: new windows, new hvac, updated plumbing, new vinyl, and new garage doors. Don't miss the opportunity to own this gem! All information taken from third parties. Buyer or buyer's agent to verify all information.
Location
State TN
County Washington
Community Not In Subdivision
Area 1.75
Zoning R
Direction From West State of Franklin turn left onto West Walnut St. House will be on your right. Look for sign.
Rooms
Basement Concrete, Interior Entry, Unfinished
Interior
Interior Features Granite Counters, Remodeled
Heating Heat Pump
Cooling Central Air, Heat Pump
Flooring Carpet, Luxury Vinyl
Window Features Insulated Windows
Appliance Convection Oven, Dishwasher, Electric Range, Refrigerator
Heat Source Heat Pump
Laundry Electric Dryer Hookup, Washer Hookup
Exterior
Parking Features Driveway, Carport, Detached
Garage Spaces 2.0
Carport Spaces 1
Amenities Available Landscaping
Roof Type Shingle
Topography Level
Porch Deck, Front Porch
Total Parking Spaces 2
Building
Sewer Public Sewer
Water Public
Architectural Style Cottage
Structure Type Vinyl Siding
New Construction No
Schools
Elementary Schools Cherokee
Middle Schools Liberty Bell
High Schools Science Hill
Others
Senior Community No
Tax ID 053k E 024.00
Acceptable Financing Cash, Conventional, FHA, VA Loan
Listing Terms Cash, Conventional, FHA, VA Loan
Read Less Info
Want to know what your home might be worth? Contact us for a FREE valuation!

Our team is ready to help you sell your home for the highest possible price ASAP
Bought with Penny Woodson • Highland Ridge Properties LLC
"My job is to find and attract mastery-based agents to the office, protect the culture, and make sure everyone is happy! "






