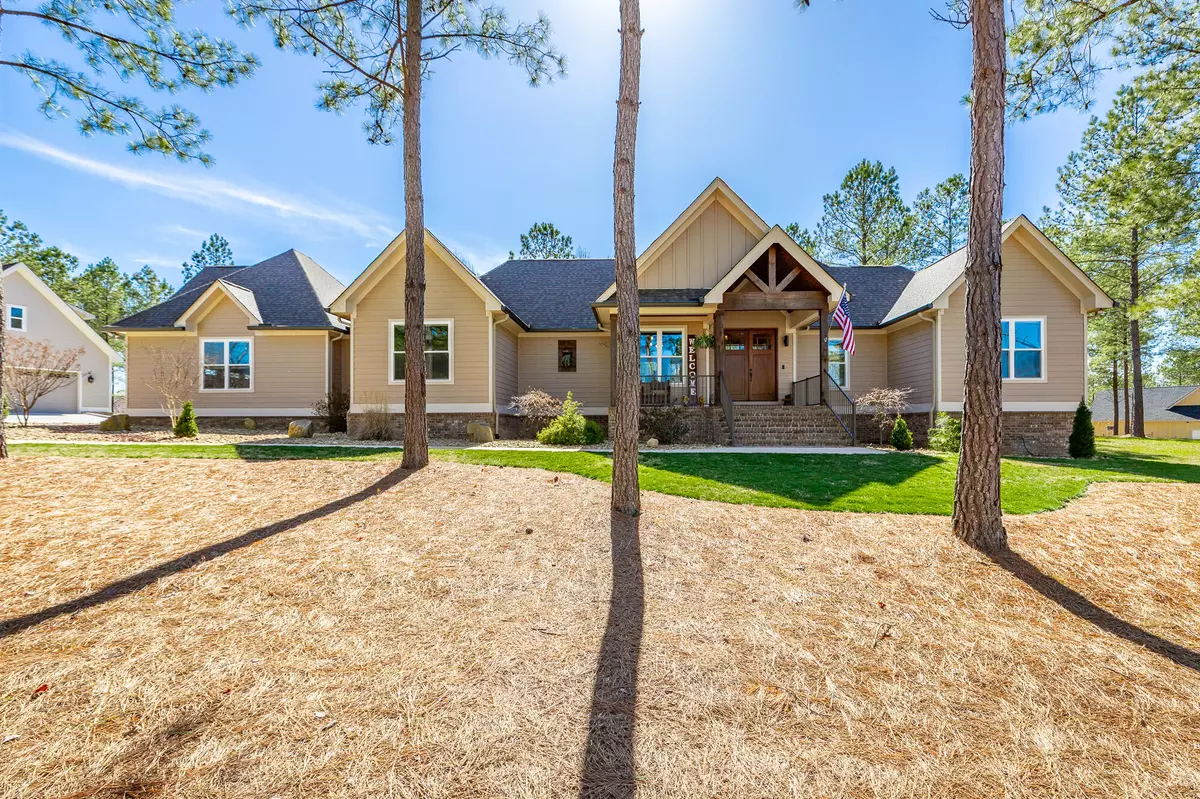$844,500
$898,000
6.0%For more information regarding the value of a property, please contact us for a free consultation.
3 Beds
2 Baths
2,827 SqFt
SOLD DATE : 05/17/2024
Key Details
Sold Price $844,500
Property Type Single Family Home
Sub Type Single Family Residence
Listing Status Sold
Purchase Type For Sale
Square Footage 2,827 sqft
Price per Sqft $298
Subdivision Jasper Highlands
MLS Listing ID 1388574
Sold Date 05/17/24
Bedrooms 3
Full Baths 2
HOA Fees $120/mo
Originating Board Greater Chattanooga REALTORS®
Year Built 2019
Lot Size 2.330 Acres
Acres 2.33
Lot Dimensions ROBERTS POINT
Property Description
Escape the hustle and bustle of city life and embrace the tranquility of country living in this remarkable residence, nestled on a private and sprawling 2.3-acre lot adorned with towering trees and picturesque landscaping. Home is also on a cul-de-sac road.
Features:
Age: Built just five years ago, this home effortlessly blends contemporary comfort with timeless elegance, offering a perfect retreat for those seeking serenity and style.
Single-Level Living: Enjoy the convenience and accessibility of a single-level floor plan, designed with seamless flow and functionality in mind.
Open Concept Design: Step into the heart of the home, where the spacious living area seamlessly transitions into the dining space and gourmet, spacious, kitchen, creating an inviting atmosphere ideal for both everyday living and entertaining.
Bedrooms & Bathrooms: Discover three generously-sized bedrooms, including a luxurious primary suite and ensuite bathroom and ample closet space, attached office, (or sitting room) providing a serene haven for rest and relaxation.
Cozy Fireplaces: Stay warm and cozy during chilly evenings with not one, but two inviting fireplaces gracing the living area and the second fireplace is a gas and woodburning fireplace on your covered back porch, adding warmth and ambiance to every gathering..
Covered Patio: Step outside to your private oasis and unwind on the covered patio, where you can savor the sights and sounds of nature while enjoying al fresco dining or simply basking in the beauty of your surroundings.
Bonus Features: Enhancing the home's appeal is an additional double oversized garage with a bonus room above, offering endless possibilities for a home office, studio, gym, or guest quarters, providing flexibility and convenience for modern living. Homeowner states crawlspace is encapsulated.
Location
State TN
County Marion
Area 2.33
Rooms
Basement Crawl Space
Interior
Interior Features Double Vanity, En Suite, Granite Counters, High Ceilings, Pantry, Primary Downstairs, Separate Dining Room, Walk-In Closet(s)
Heating Central
Cooling Central Air, Multi Units
Flooring Carpet, Hardwood, Tile
Fireplaces Number 2
Fireplaces Type Den, Family Room, Gas Log, Gas Starter
Fireplace Yes
Window Features Insulated Windows
Appliance Tankless Water Heater, Refrigerator, Microwave, Gas Range, Disposal, Dishwasher
Heat Source Central
Laundry Electric Dryer Hookup, Gas Dryer Hookup, Laundry Room, Washer Hookup
Exterior
Garage Garage Door Opener, Kitchen Level
Garage Spaces 2.0
Garage Description Attached, Garage Door Opener, Kitchen Level
Community Features Clubhouse, Playground, Tennis Court(s), Pond
Utilities Available Cable Available, Electricity Available, Phone Available, Underground Utilities
View Other
Roof Type Shingle
Porch Covered, Deck, Patio, Porch, Porch - Covered
Parking Type Garage Door Opener, Kitchen Level
Total Parking Spaces 2
Garage Yes
Building
Lot Description Level, Split Possible, Wooded
Faces From I24, take exit 152B towards Kimball. Make a left at TImber Ridge Dr, got through gate, make left at Raulston Falls Rd, left on Pappy Rd.
Story One
Foundation Concrete Perimeter
Sewer Septic Tank
Water Public
Structure Type Brick,Other
Schools
Elementary Schools Jasper Elementary
Middle Schools Jasper Middle
High Schools Marion County High
Others
Senior Community No
Tax ID 109 004.38
Security Features Gated Community,Security System,Smoke Detector(s)
Acceptable Financing Cash, Conventional, Owner May Carry
Listing Terms Cash, Conventional, Owner May Carry
Read Less Info
Want to know what your home might be worth? Contact us for a FREE valuation!

Our team is ready to help you sell your home for the highest possible price ASAP

"My job is to find and attract mastery-based agents to the office, protect the culture, and make sure everyone is happy! "






