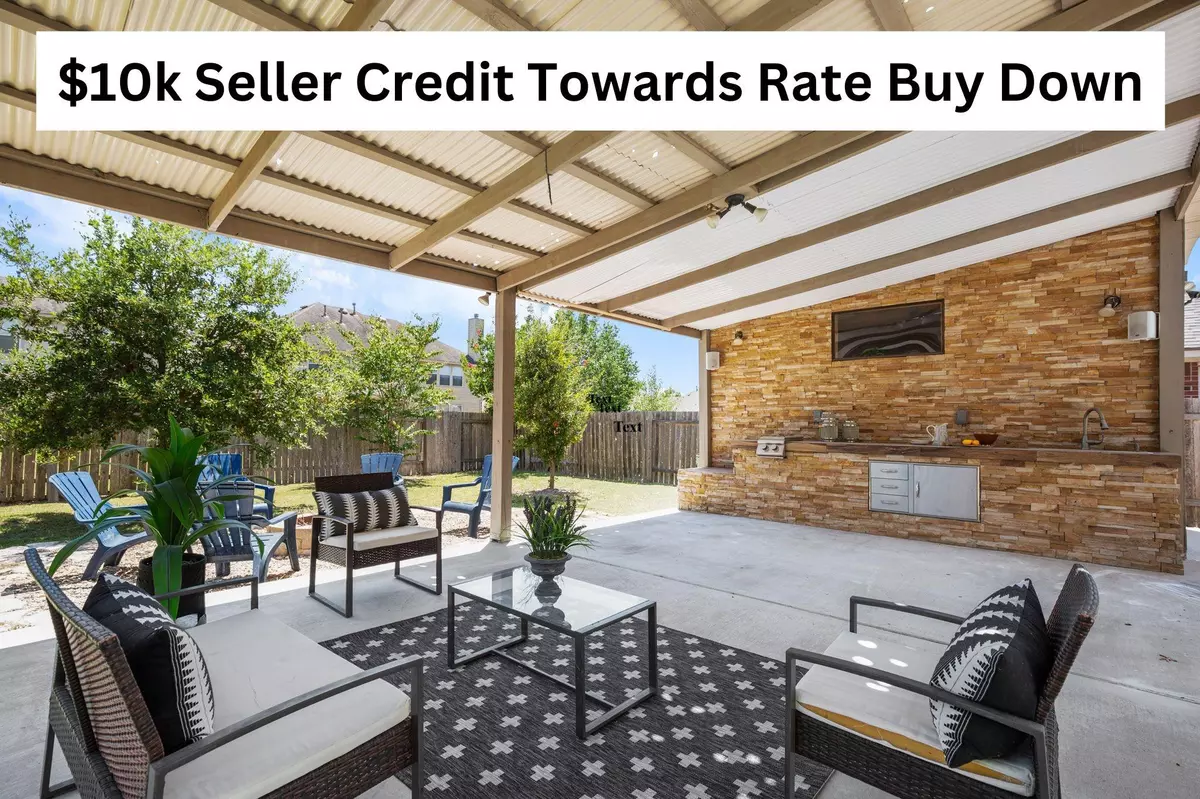$415,000
For more information regarding the value of a property, please contact us for a free consultation.
4 Beds
3 Baths
2,715 SqFt
SOLD DATE : 04/12/2024
Key Details
Property Type Single Family Home
Sub Type Single Family Residence
Listing Status Sold
Purchase Type For Sale
Square Footage 2,715 sqft
Price per Sqft $149
Subdivision Shadowglen Ph1 Sec 03 B
MLS Listing ID 3346734
Sold Date 04/12/24
Style 1st Floor Entry
Bedrooms 4
Full Baths 2
Half Baths 1
HOA Fees $57/mo
Originating Board actris
Year Built 2004
Annual Tax Amount $10,649
Tax Year 2023
Lot Size 7,361 Sqft
Property Description
Additional $10k seller credit towards rate buy down!!! Welcome home to the best priced listing in Shadowglen! This stunning homes has soaring ceilings that bring beautiful natural light to the open floor plan. Luxury vinyl plank flooring has been newly installed downstairs as well as fresh paint. The updated kitchen has granite countertops, a large center island, upgraded appliances, and a Kraus sink overlooking the patio. This all-season home has an entertainer's patio and outdoor kitchen. The patio is surrounded by a fire pit, raised garden beds, and many trees for a private garden feel. Upstairs, the massive primary suite boasts a vaulted ceiling and a walk in closet fit for a shopaholic. The game room separates the living areas from the three additional bedrooms. Each bedroom has 9ft ceilings and large closets. The Shadowglen community has multiple pools, walking trails, and is walking distance to the elementary school. This Highland Homes build is just 14 minute to Samsung and 20 minutes to the Tesla Gigafactory.
Location
State TX
County Travis
Interior
Interior Features Breakfast Bar, Built-in Features, Ceiling Fan(s), High Ceilings, Vaulted Ceiling(s), Granite Counters, Eat-in Kitchen, Entrance Foyer, Multiple Dining Areas, Multiple Living Areas, Open Floorplan, Pantry, Recessed Lighting, Smart Home, Sound System, Walk-In Closet(s)
Heating Central, Fireplace(s)
Cooling Central Air
Flooring Carpet, Laminate, Tile
Fireplaces Number 1
Fireplaces Type Family Room
Fireplace Y
Appliance Dishwasher, Disposal, Gas Cooktop, Microwave, Free-Standing Range, Stainless Steel Appliance(s)
Exterior
Exterior Feature Gutters Partial, Private Yard
Garage Spaces 2.0
Fence Fenced
Pool None
Community Features BBQ Pit/Grill, Clubhouse, Cluster Mailbox, Common Grounds, Curbs, Dog Park, Golf, High Speed Internet, Pet Amenities, Picnic Area, Playground, Pool, Sidewalks
Utilities Available Electricity Connected, Natural Gas Connected, Sewer Connected, Water Connected
Waterfront Description None
View Neighborhood
Roof Type Composition
Accessibility None
Porch Covered
Total Parking Spaces 4
Private Pool No
Building
Lot Description Curbs, Front Yard, Interior Lot, Level, Near Golf Course, Private, Trees-Medium (20 Ft - 40 Ft)
Faces North
Foundation Slab
Sewer MUD
Water MUD
Level or Stories Two
Structure Type Brick,Frame,Masonry – Partial,Cement Siding
New Construction No
Schools
Elementary Schools Manor
Middle Schools Manor (Manor Isd)
High Schools Manor
School District Manor Isd
Others
HOA Fee Include Common Area Maintenance,See Remarks
Restrictions None
Ownership Common
Acceptable Financing Cash, Conventional, FHA, VA Loan
Tax Rate 2.7956
Listing Terms Cash, Conventional, FHA, VA Loan
Special Listing Condition Standard
Read Less Info
Want to know what your home might be worth? Contact us for a FREE valuation!

Our team is ready to help you sell your home for the highest possible price ASAP
Bought with JNJ REAL ESTATE INVESTMENT LLC

"My job is to find and attract mastery-based agents to the office, protect the culture, and make sure everyone is happy! "

