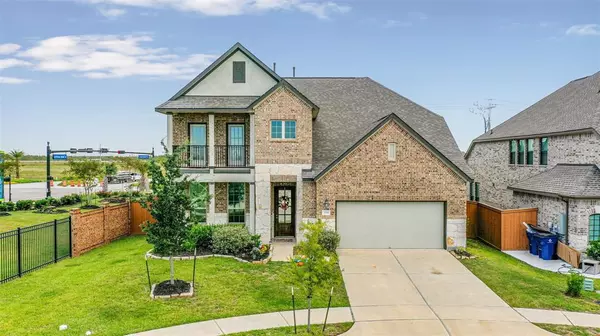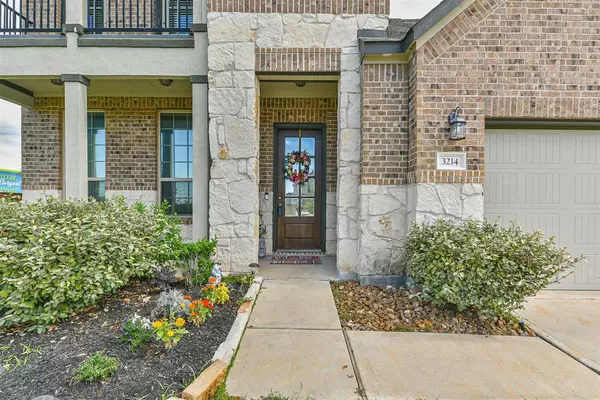$399,999
For more information regarding the value of a property, please contact us for a free consultation.
4 Beds
3.1 Baths
2,920 SqFt
SOLD DATE : 05/28/2024
Key Details
Property Type Single Family Home
Listing Status Sold
Purchase Type For Sale
Square Footage 2,920 sqft
Price per Sqft $135
Subdivision Lago Mar Pod 6 Sec 1
MLS Listing ID 94986253
Sold Date 05/28/24
Style Contemporary/Modern
Bedrooms 4
Full Baths 3
Half Baths 1
HOA Fees $144/ann
HOA Y/N 1
Year Built 2019
Annual Tax Amount $12,546
Tax Year 2023
Lot Size 6,741 Sqft
Acres 0.1548
Property Description
Welcome to your spacious 4 bedroom/3.5 bath home built to impress with high ceilings and ample natural light. Enjoy the gorgeous, open-concept kitchen which features granite countertops, an abundance of 42" cabinets, stainless appliances, and a large butlers pantry connected to a fabulous coffee bar. Designed for convenience, the primary bedroom is located on the first floor with an impressive en-suite and walk-in closet. Three additional bedrooms and 2 bathrooms are situated upstairs. Relax and refresh on the lovely covered patio or upstairs balcony overlooking the lagoon. Bonus notable features include low-E windows with 2" blinds, LED lights, and a HVAC-13 SEER. The Master Planned Community amenities includes a 12 acre lagoon, 2 resort style pools, fitness centers, splashpad, playgrounds, soccer field, greenbelt trails and more! Easy access to I-45, restaurants, shopping and more. Don't forget to check out the 3D tour!
Location
State TX
County Galveston
Area Texas City
Rooms
Bedroom Description Primary Bed - 1st Floor
Other Rooms Family Room, Formal Dining, Formal Living
Master Bathroom Half Bath, Primary Bath: Double Sinks
Kitchen Pantry
Interior
Interior Features Balcony
Heating Central Gas
Cooling Central Electric
Flooring Laminate
Exterior
Exterior Feature Back Yard Fenced
Garage Attached Garage
Garage Spaces 2.0
Roof Type Composition
Private Pool No
Building
Lot Description Cul-De-Sac, Subdivision Lot
Story 2
Foundation Slab
Lot Size Range 0 Up To 1/4 Acre
Sewer Public Sewer
Water Public Water, Water District
Structure Type Brick,Stone
New Construction No
Schools
Elementary Schools Lobit Elementary School
Middle Schools Lobit Middle School
High Schools Dickinson High School
School District 17 - Dickinson
Others
HOA Fee Include Clubhouse,Grounds,Limited Access Gates,Recreational Facilities
Senior Community No
Restrictions Deed Restrictions
Tax ID 4474-0104-0001-000
Energy Description Attic Fan,Attic Vents,Ceiling Fans,Digital Program Thermostat,Energy Star Appliances,Energy Star/CFL/LED Lights,High-Efficiency HVAC,HVAC>13 SEER,Insulated Doors,Insulated/Low-E windows,Insulation - Batt,Insulation - Blown Cellulose
Acceptable Financing Cash Sale, Conventional, FHA, VA
Tax Rate 3.2852
Disclosures Mud, Sellers Disclosure
Green/Energy Cert Energy Star Qualified Home
Listing Terms Cash Sale, Conventional, FHA, VA
Financing Cash Sale,Conventional,FHA,VA
Special Listing Condition Mud, Sellers Disclosure
Read Less Info
Want to know what your home might be worth? Contact us for a FREE valuation!

Our team is ready to help you sell your home for the highest possible price ASAP

Bought with Priority One Real Estate

"My job is to find and attract mastery-based agents to the office, protect the culture, and make sure everyone is happy! "






