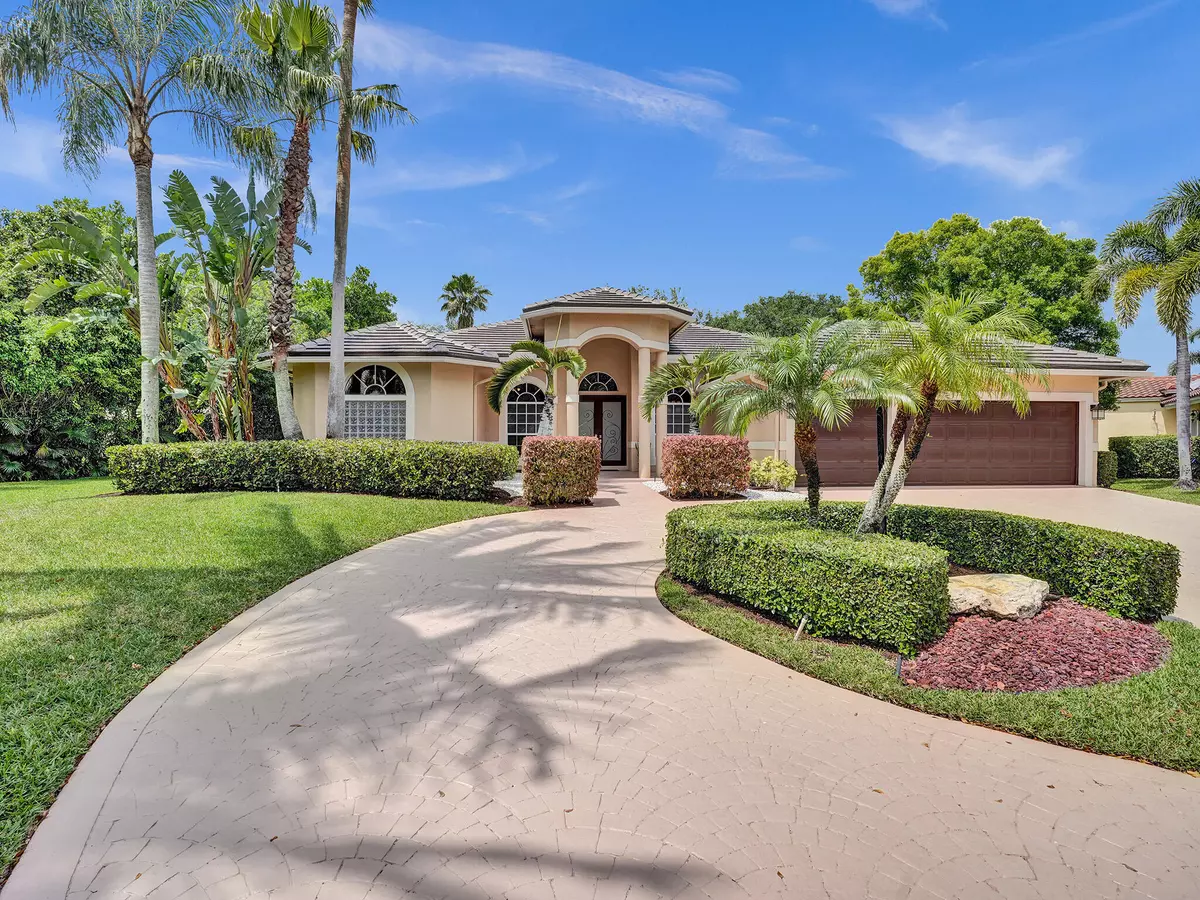Bought with Century 21 Stein Posner
$1,180,000
$1,199,000
1.6%For more information regarding the value of a property, please contact us for a free consultation.
5 Beds
3 Baths
2,914 SqFt
SOLD DATE : 05/29/2024
Key Details
Sold Price $1,180,000
Property Type Single Family Home
Sub Type Single Family Detached
Listing Status Sold
Purchase Type For Sale
Square Footage 2,914 sqft
Price per Sqft $404
Subdivision Meadow Run
MLS Listing ID RX-10974184
Sold Date 05/29/24
Style < 4 Floors
Bedrooms 5
Full Baths 3
Construction Status Resale
HOA Fees $325/mo
HOA Y/N Yes
Min Days of Lease 365
Leases Per Year 1
Year Built 1997
Annual Tax Amount $11,547
Tax Year 2023
Lot Size 0.410 Acres
Property Description
DON'T MISS this rare find of a home in the gated community of Meadow Run: 5 bed, 3 baths, NEW 2024 ROOF, on a cul-de-sac, with a heated pool AND a jacuzzi, on a lake, with a 3-car garage and meticulously cared for! WOW!! As you walk in, you are greeted by the beautiful view of the lake and greenery through the sliding glass doors, along with neutral, large 31'' tile floors throughout the main area & kitchen. The kitchen has been updated with quartzite countertops and overlooks the family room. All bathrooms have been renovated, including the primary bathroom in 2020. The current owners added a screen pool enclosure in 2017, at the same time they resurfaced the pool. Enjoy hours of peaceful relaxation, beautiful sunsets & fun on the patio with your built-in DCS grill!
Location
State FL
County Broward
Community Meadow Run
Area 3614
Zoning RS-3
Rooms
Other Rooms Family, Laundry-Inside
Master Bath Dual Sinks, Mstr Bdrm - Ground, Mstr Bdrm - Sitting, Separate Shower, Separate Tub, Whirlpool Spa
Interior
Interior Features Built-in Shelves, Foyer, French Door, Laundry Tub, Split Bedroom, Volume Ceiling, Walk-in Closet
Heating Central, Electric
Cooling Ceiling Fan, Central, Electric
Flooring Tile, Wood Floor
Furnishings Unfurnished
Exterior
Exterior Feature Auto Sprinkler, Built-in Grill, Covered Patio, Custom Lighting, Screened Patio, Well Sprinkler
Parking Features Covered, Drive - Circular, Driveway, Garage - Attached
Garage Spaces 3.0
Pool Equipment Included, Freeform, Heated, Inground, Screened
Community Features Sold As-Is, Gated Community
Utilities Available Cable, Public Sewer, Public Water
Amenities Available Playground, Tennis
Waterfront Description None
View Garden, Pool
Roof Type Flat Tile
Present Use Sold As-Is
Exposure Southeast
Private Pool Yes
Building
Lot Description 1/4 to 1/2 Acre
Story 1.00
Foundation CBS
Construction Status Resale
Schools
Elementary Schools Park Trails Elementary School
Middle Schools Westglades Middle School
High Schools Marjory Stoneman Douglas High School
Others
Pets Allowed Yes
HOA Fee Include Common Areas,Other,Security,Sewer,Trash Removal
Senior Community No Hopa
Restrictions Lease OK w/Restrict,No RV
Security Features Gate - Manned
Acceptable Financing Cash, Conventional, VA
Horse Property No
Membership Fee Required No
Listing Terms Cash, Conventional, VA
Financing Cash,Conventional,VA
Pets Allowed No Aggressive Breeds
Read Less Info
Want to know what your home might be worth? Contact us for a FREE valuation!

Our team is ready to help you sell your home for the highest possible price ASAP
"My job is to find and attract mastery-based agents to the office, protect the culture, and make sure everyone is happy! "






