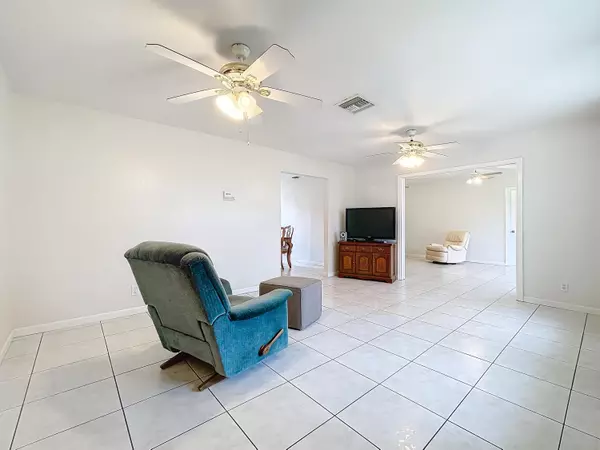Bought with United Realty Group Inc
$600,000
$700,000
14.3%For more information regarding the value of a property, please contact us for a free consultation.
3 Beds
3 Baths
1,988 SqFt
SOLD DATE : 05/29/2024
Key Details
Sold Price $600,000
Property Type Single Family Home
Sub Type Single Family Detached
Listing Status Sold
Purchase Type For Sale
Square Footage 1,988 sqft
Price per Sqft $301
Subdivision Biltmore Terrace
MLS Listing ID RX-10966729
Sold Date 05/29/24
Style Contemporary
Bedrooms 3
Full Baths 3
Construction Status Resale
HOA Y/N No
Year Built 1975
Annual Tax Amount $2,969
Tax Year 2023
Lot Size 0.448 Acres
Property Description
NO HOA ! Biltmore Terrace is a Family friendly Community in the heart of Palm Beach County. This 3 Bedroom 3 Bath home has a 4 Car Garage on a 1/2 Acre. Resort style salt water and heated pool with built in spa. A wider driveway accommodates for the largest parties! Tile Flooring throughout, Spacious Living Room, Family room and Kitchen. Inside laundry room. Master Bedroom has 2 closets and dressing area, Oversized 4 car garage with bath. Roof 2019, A/C 2016, Water Heater 2022. Close to schools, nearby shopping, dining and the beaches. This is an active family neighborhood. Come take a look and make an offer!
Location
State FL
County Palm Beach
Area 4590
Zoning AR
Rooms
Other Rooms Family, Laundry-Inside, Storage
Master Bath Combo Tub/Shower, Mstr Bdrm - Ground
Interior
Interior Features Entry Lvl Lvng Area, Pantry, Stack Bedrooms
Heating Central, Electric
Cooling Ceiling Fan, Central, Electric
Flooring Tile
Furnishings Unfurnished
Exterior
Exterior Feature Fence, Open Patio, Open Porch, Outdoor Shower, Shed, Shutters
Parking Features 2+ Spaces, Driveway, Garage - Detached, Open, RV/Boat, Slab Strip
Garage Spaces 4.0
Pool Equipment Included, Freeform, Gunite, Heated, Salt Chlorination, Spa
Community Features Sold As-Is
Utilities Available Cable, Electric, Public Water, Septic
Amenities Available None
Waterfront Description None
View Other
Roof Type Comp Rolled
Present Use Sold As-Is
Exposure North
Private Pool Yes
Building
Lot Description 1/4 to 1/2 Acre, Paved Road, Public Road, Sidewalks
Story 1.00
Foundation CBS, Stone, Stucco
Construction Status Resale
Schools
High Schools Park Vista Community High School
Others
Pets Allowed Yes
Senior Community No Hopa
Restrictions None
Security Features None
Acceptable Financing Cash, Conventional, FHA, VA
Membership Fee Required No
Listing Terms Cash, Conventional, FHA, VA
Financing Cash,Conventional,FHA,VA
Read Less Info
Want to know what your home might be worth? Contact us for a FREE valuation!

Our team is ready to help you sell your home for the highest possible price ASAP

"My job is to find and attract mastery-based agents to the office, protect the culture, and make sure everyone is happy! "






