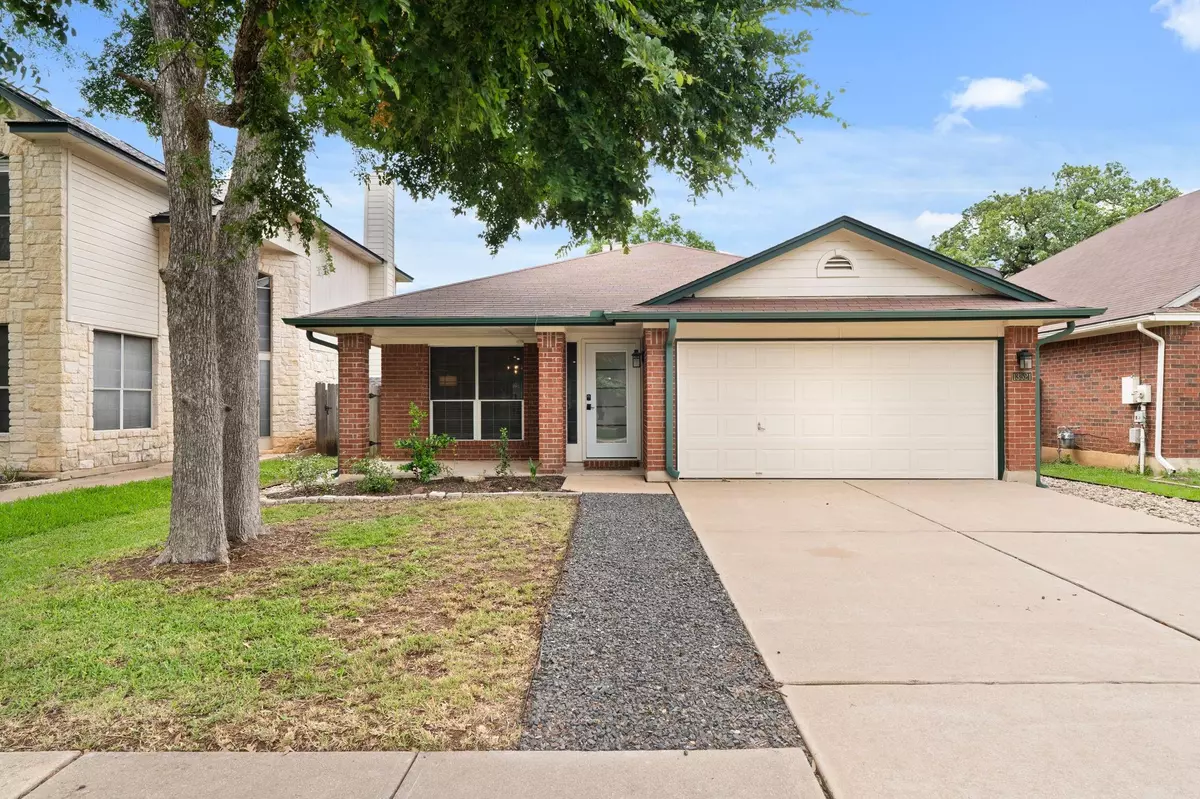$524,900
For more information regarding the value of a property, please contact us for a free consultation.
3 Beds
2 Baths
1,629 SqFt
SOLD DATE : 05/29/2024
Key Details
Property Type Single Family Home
Sub Type Single Family Residence
Listing Status Sold
Purchase Type For Sale
Square Footage 1,629 sqft
Price per Sqft $313
Subdivision Milwood
MLS Listing ID 1893277
Sold Date 05/29/24
Style 1st Floor Entry,Single level Floor Plan
Bedrooms 3
Full Baths 2
Originating Board actris
Year Built 1996
Annual Tax Amount $7,810
Tax Year 2023
Lot Size 6,120 Sqft
Property Description
This recently renovated home features a fully updated kitchen and bathrooms, beautiful wood-look tile throughout, large windows that fill the home with natural light, and a meticulously maintained yard enhancing the home's curb appeal.
The open-concept floor plan greets you with its inviting layout, seamlessly connecting the living room, kitchen, and dining area. This design fosters an organic flow throughout the shared living areas and creates a bright, inviting space ideal for gathering and entertaining.
The recently updated kitchen is light and bright, providing both functionality and style with sleek quartz countertops, high-end Kitchenaid appliances, crisp white cabinets, and a nicely-sized pantry! The spacious breakfast nook and breakfast bar provide flexible dining options.
The spacious primary bedroom has lovely natural light, a large walk-in closet with built-in shelves, and an ensuite bathroom with a dual vanity, quartz countertops, patina bronze hardware, a custom shower-tower for bonus storage space, and a highly upgraded oversized walk-in shower with a frameless glass enclosure, built-in bench, and designer subway tile.
Both secondary bedrooms feature ample sunlight and are nicely sized with roomy closets. The secondary full bathroom has modern hardware with gorgeous Italian blue glass tile for the shower/bathtub surround with built-in niches to help with organization solutions. It is conveniently placed to serve both guest bedrooms as well as visitors when hosting. All rooms are equipped with ceiling fans featuring LED lighting.
The private backyard has a large patio that offers ample room for grilling and outdoor seating, creating the perfect setup for dining, relaxing or entertaining!
The property has been professionally inspected and a comprehensive home inspection report is available in documents.
Location
State TX
County Williamson
Rooms
Main Level Bedrooms 3
Interior
Interior Features Breakfast Bar, Ceiling Fan(s), High Ceilings, Chandelier, Quartz Counters, Double Vanity, Electric Dryer Hookup, Eat-in Kitchen, French Doors, Kitchen Island, No Interior Steps, Open Floorplan, Pantry, Primary Bedroom on Main, Recessed Lighting, Walk-In Closet(s), Washer Hookup
Heating Ceiling, Central, Fireplace(s), Natural Gas
Cooling Ceiling Fan(s), Central Air
Flooring No Carpet, Tile, Vinyl
Fireplaces Number 1
Fireplaces Type Gas Log, Living Room
Fireplace Y
Appliance Dishwasher, Disposal, Exhaust Fan, Freezer, Microwave, Electric Oven, Range, Refrigerator, Stainless Steel Appliance(s), Washer/Dryer, Water Heater
Exterior
Exterior Feature Gutters Partial
Garage Spaces 2.0
Fence Back Yard, Fenced, Wood
Pool None
Community Features Sidewalks, Street Lights
Utilities Available Electricity Connected, Natural Gas Connected, Sewer Connected, Underground Utilities, Water Connected
Waterfront Description None
View Neighborhood, Trees/Woods
Roof Type Composition,Shingle
Accessibility None
Porch Front Porch, Patio
Total Parking Spaces 3
Private Pool No
Building
Lot Description Back Yard, Curbs, Front Yard, Landscaped, Level, Public Maintained Road, Trees-Medium (20 Ft - 40 Ft), Trees-Moderate, Xeriscape
Faces North
Foundation Slab
Sewer Public Sewer
Water MUD
Level or Stories One
Structure Type HardiPlank Type,Masonry – Partial,Wood Siding
New Construction No
Schools
Elementary Schools Live Oak
Middle Schools Deerpark
High Schools Mcneil
School District Round Rock Isd
Others
Restrictions City Restrictions
Ownership Fee-Simple
Acceptable Financing Cash, Conventional, FHA, VA Loan
Tax Rate 1.7366
Listing Terms Cash, Conventional, FHA, VA Loan
Special Listing Condition Standard
Read Less Info
Want to know what your home might be worth? Contact us for a FREE valuation!

Our team is ready to help you sell your home for the highest possible price ASAP
Bought with Compass RE Texas, LLC

"My job is to find and attract mastery-based agents to the office, protect the culture, and make sure everyone is happy! "

