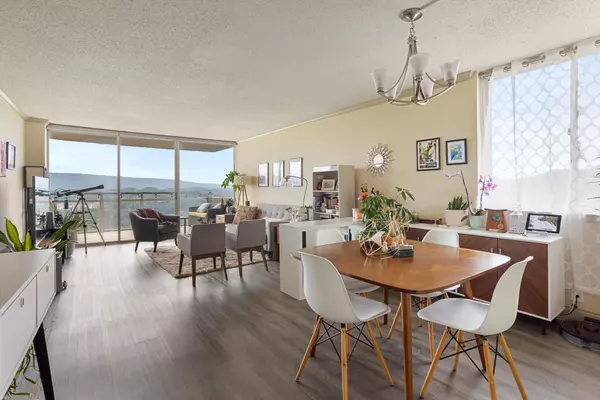$205,000
$240,000
14.6%For more information regarding the value of a property, please contact us for a free consultation.
2 Beds
2 Baths
1,175 SqFt
SOLD DATE : 02/02/2024
Key Details
Sold Price $205,000
Property Type Condo
Sub Type Other Condo
Listing Status Sold
Purchase Type For Sale
Square Footage 1,175 sqft
Price per Sqft $174
Subdivision The Pinnacle
MLS Listing ID 2660406
Sold Date 02/02/24
Bedrooms 2
Full Baths 2
HOA Fees $237/mo
HOA Y/N Yes
Year Built 1974
Annual Tax Amount $1,438
Lot Size 9.090 Acres
Acres 9.09
Property Description
This beautifully appointed corner condo is the perfect place to call home in Chattanooga. Enjoy stunning views of Signal Mountains from floor-to-ceiling windows throughout the unit. The balcony offers a gorgeous view of Downtown Chattanooga and is a perfect spot to watch the Riverbend fireworks. The condo features LVP flooring throughout (no carpet!), custom motorized window shades, tons of natural light, built-in wood shelving in the storage closet and primary closet, and crown molding throughout. The kitchen has granite countertops and stainless steel appliances. The community offers a wide range of resort-style amenities, including a pool, grilling area and deck with city view, gym, modern club room, dog walking area, theatre room with surround sound, and conference room. It is pet friendly and gated with remote access. There is ample visitor parking and housekeeping services are available. The condo is minutes from downtown, North Shore, and Signal Mountain shopping.
Location
State TN
County Hamilton County
Rooms
Main Level Bedrooms 2
Interior
Interior Features Elevator, Open Floorplan, Walk-In Closet(s), Primary Bedroom Main Floor
Heating Central, Electric
Cooling Central Air, Electric
Flooring Tile
Fireplace N
Appliance Refrigerator, Microwave, Disposal, Dishwasher
Exterior
Exterior Feature Irrigation System
Garage Spaces 1.0
Utilities Available Electricity Available, Water Available
Waterfront false
View Y/N true
View City, Mountain(s)
Roof Type Other
Parking Type Detached
Private Pool false
Building
Lot Description Other
Story 1
Water Public
Structure Type Other,Brick
New Construction false
Schools
Elementary Schools Red Bank Elementary School
Middle Schools Red Bank Middle School
High Schools Red Bank High School
Others
Senior Community false
Read Less Info
Want to know what your home might be worth? Contact us for a FREE valuation!

Our team is ready to help you sell your home for the highest possible price ASAP

© 2024 Listings courtesy of RealTrac as distributed by MLS GRID. All Rights Reserved.

"My job is to find and attract mastery-based agents to the office, protect the culture, and make sure everyone is happy! "






