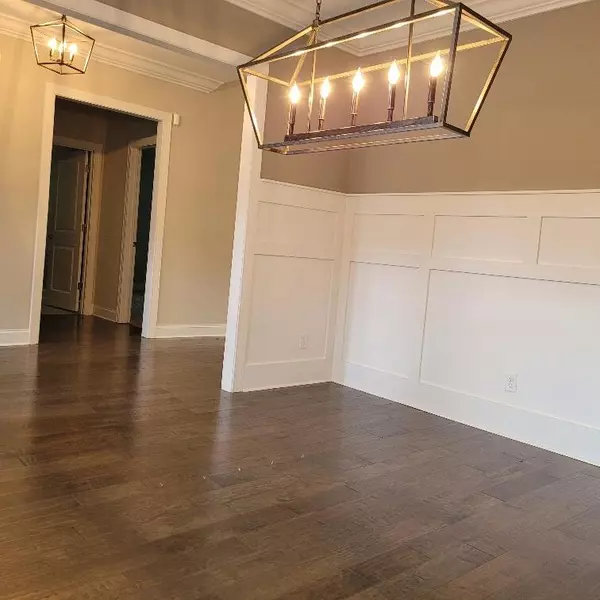$490,000
$499,900
2.0%For more information regarding the value of a property, please contact us for a free consultation.
4 Beds
3 Baths
2,559 SqFt
SOLD DATE : 05/24/2024
Key Details
Sold Price $490,000
Property Type Single Family Home
Sub Type Single Family Residence
Listing Status Sold
Purchase Type For Sale
Square Footage 2,559 sqft
Price per Sqft $191
Subdivision Magnolia Farms
MLS Listing ID 1386322
Sold Date 05/24/24
Bedrooms 4
Full Baths 2
Half Baths 1
HOA Fees $62/ann
Originating Board Greater Chattanooga REALTORS®
Year Built 2019
Lot Size 8,712 Sqft
Acres 0.2
Lot Dimensions 70x125
Property Description
Welcome to an exceptional Craftsman-style 3-BR, 2.5 bath, spacious home nestled in the Magnolia Farms subdivision in Apison. This Pasadena ranch-style home features Hardie Plank siding, hardwood floors, tiled showers and baths, designer kitchen w/granite countertop, an island, stoned gas fireplace and spacious cabinets coupled with a breakfast nook and pantry. With 3 BRs on the main level and an upstairs bonus room, this beauty boasts an open floor plan, accompanied with a large owner's suite w/a trey ceiling, walk-in closet, dual granite sink/vanities, complete with a shower, sitting bench and soaking tub for relaxation. There is a spacious study/den or possible office for your choice of use. This fabulous home is complete with a formal dining room, plantation shutters, an irrigation system, walk-out patio and a large backyard. Conveniently located just 15 minutes from the CHA airport, shopping, restaurants and 30 minutes from Chattanooga. Enjoy exclusive access to a friendly community, large swimming pool w/cabana and green space. HOA $750 annually. NOTE: Seller offering $5K towards buyer's closing costs or points.
Location
State TN
County Hamilton
Area 0.2
Rooms
Basement None
Interior
Interior Features Breakfast Nook, Eat-in Kitchen, Entrance Foyer, Granite Counters, High Ceilings, Pantry, Primary Downstairs, Separate Dining Room, Separate Shower, Soaking Tub, Split Bedrooms, Tub/shower Combo, Walk-In Closet(s)
Heating Central, Natural Gas
Cooling Central Air, Electric, Multi Units
Flooring Carpet, Hardwood, Tile
Fireplaces Number 1
Fireplaces Type Gas Log, Great Room
Fireplace Yes
Window Features Vinyl Frames,Window Treatments
Appliance Microwave, Gas Water Heater, Free-Standing Electric Range, Disposal, Dishwasher
Heat Source Central, Natural Gas
Laundry Electric Dryer Hookup, Gas Dryer Hookup, Laundry Room, Washer Hookup
Exterior
Parking Features Garage Door Opener, Garage Faces Front, Kitchen Level
Garage Spaces 2.0
Garage Description Attached, Garage Door Opener, Garage Faces Front, Kitchen Level
Pool Community
Community Features Clubhouse, Sidewalks, Pond
Utilities Available Cable Available, Electricity Available, Phone Available, Sewer Connected, Underground Utilities
Roof Type Shingle
Porch Deck, Patio, Porch, Porch - Covered
Total Parking Spaces 2
Garage Yes
Building
Lot Description Level, Rural, Sprinklers In Front, Sprinklers In Rear
Faces East on E Brainard Rd. to Ooltewah Ringgold Rd. Continue straight through the intersection on East Brainard . Development is on the left just before Apison Elementary School. Turn Left into Magnolia Farms, bear right at the roundabout. Home is on the Left.
Story One
Foundation Slab
Water Public
Structure Type Brick,Stone
Schools
Elementary Schools Apison Elementary
Middle Schools East Hamilton
High Schools East Hamilton
Others
Senior Community No
Tax ID 173h A 017
Security Features Security System,Smoke Detector(s)
Acceptable Financing Cash, Conventional, FHA, USDA Loan, VA Loan, Owner May Carry
Listing Terms Cash, Conventional, FHA, USDA Loan, VA Loan, Owner May Carry
Read Less Info
Want to know what your home might be worth? Contact us for a FREE valuation!

Our team is ready to help you sell your home for the highest possible price ASAP
"My job is to find and attract mastery-based agents to the office, protect the culture, and make sure everyone is happy! "






