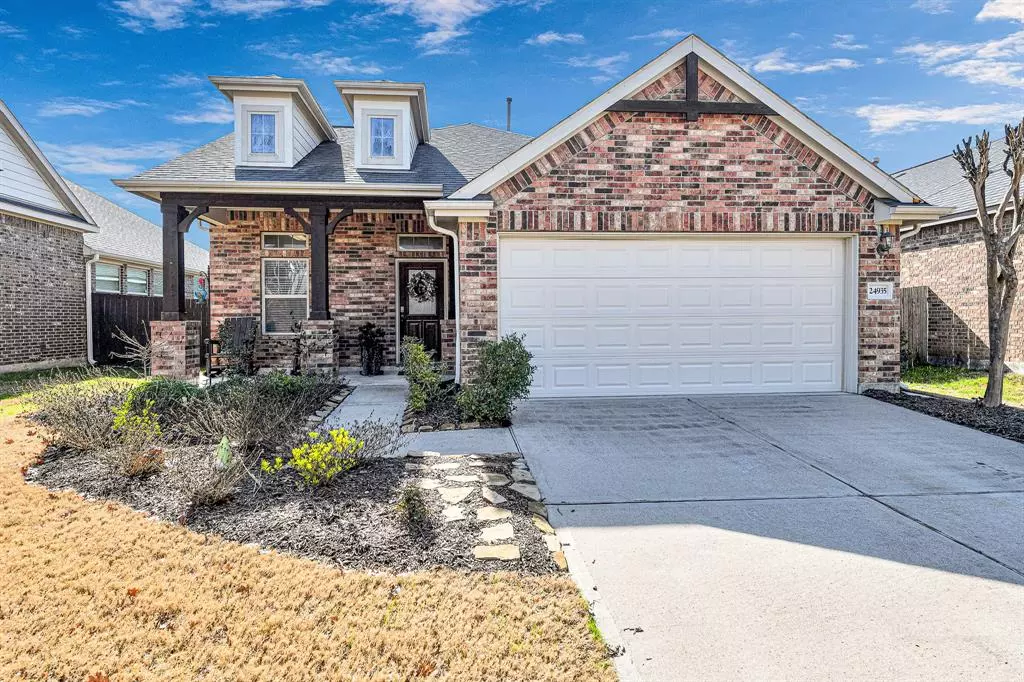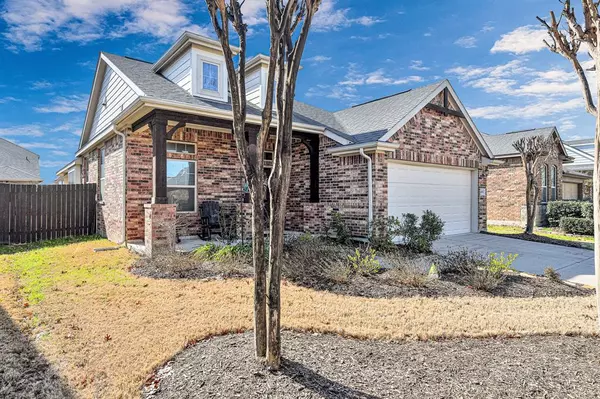$300,000
For more information regarding the value of a property, please contact us for a free consultation.
3 Beds
2 Baths
1,626 SqFt
SOLD DATE : 05/28/2024
Key Details
Property Type Single Family Home
Listing Status Sold
Purchase Type For Sale
Square Footage 1,626 sqft
Price per Sqft $183
Subdivision Lakecrest Park
MLS Listing ID 87399246
Sold Date 05/28/24
Style Ranch,Traditional
Bedrooms 3
Full Baths 2
HOA Fees $49/ann
HOA Y/N 1
Year Built 2014
Annual Tax Amount $5,974
Tax Year 2023
Lot Size 5,698 Sqft
Acres 0.1308
Property Description
Nestled in the heart of Katy, TX, this captivating one-story residence at 24935 Lakecrest Glen Drive offers a perfect blend of comfort and style. Built by Chesmar Homes in 2014, this meticulously maintained home spans 1,626 square feet, featuring 3 cozy bedrooms and 2 well-appointed bathrooms. The open floor plan seamlessly connects the living spaces, creating an inviting atmosphere for both relaxation and entertainment. Residents of this charming home enjoy the benefits of Katy ISD, renowned for its excellent schools and commitment to student success. The community is conveniently located, providing easy access to shopping, dining, and recreational activities, ensuring a lifestyle of convenience and enjoyment. This property is a true gem, offering a blend of modern living and community warmth in one of Katy's most sought-after areas. Don't forget to view this home in 3D.
Location
State TX
County Harris
Area Katy - Old Towne
Rooms
Bedroom Description All Bedrooms Down,Primary Bed - 1st Floor,Walk-In Closet
Other Rooms 1 Living Area, Breakfast Room, Living Area - 1st Floor, Utility Room in House
Master Bathroom Full Secondary Bathroom Down, Primary Bath: Double Sinks, Primary Bath: Separate Shower, Primary Bath: Soaking Tub, Secondary Bath(s): Tub/Shower Combo
Kitchen Breakfast Bar, Island w/o Cooktop, Kitchen open to Family Room, Pantry, Walk-in Pantry
Interior
Interior Features Fire/Smoke Alarm, Prewired for Alarm System, Window Coverings
Heating Central Gas
Cooling Central Electric
Flooring Carpet, Laminate, Tile
Exterior
Exterior Feature Back Yard, Back Yard Fenced, Covered Patio/Deck, Patio/Deck, Porch, Sprinkler System
Parking Features Attached Garage
Garage Spaces 2.0
Garage Description Double-Wide Driveway
Roof Type Composition
Street Surface Concrete
Private Pool No
Building
Lot Description Subdivision Lot
Faces North
Story 1
Foundation Slab
Lot Size Range 0 Up To 1/4 Acre
Builder Name Chesmar Homes
Water Water District
Structure Type Brick,Cement Board
New Construction No
Schools
Elementary Schools King Elementary School
Middle Schools Haskett Junior High School
High Schools Paetow High School
School District 30 - Katy
Others
Senior Community No
Restrictions Deed Restrictions,Restricted
Tax ID 134-788-004-0009
Ownership Full Ownership
Energy Description Ceiling Fans,Digital Program Thermostat,Insulated Doors,Insulated/Low-E windows,Insulation - Blown Fiberglass,North/South Exposure
Acceptable Financing Cash Sale, Conventional, FHA, Investor, VA
Tax Rate 2.2295
Disclosures Mud, Sellers Disclosure
Listing Terms Cash Sale, Conventional, FHA, Investor, VA
Financing Cash Sale,Conventional,FHA,Investor,VA
Special Listing Condition Mud, Sellers Disclosure
Read Less Info
Want to know what your home might be worth? Contact us for a FREE valuation!

Our team is ready to help you sell your home for the highest possible price ASAP

Bought with Keller Williams Signature

"My job is to find and attract mastery-based agents to the office, protect the culture, and make sure everyone is happy! "






