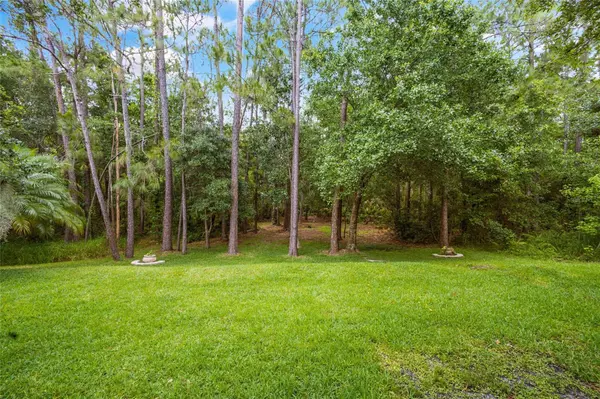$751,000
$650,000
15.5%For more information regarding the value of a property, please contact us for a free consultation.
3 Beds
2 Baths
2,224 SqFt
SOLD DATE : 05/29/2024
Key Details
Sold Price $751,000
Property Type Single Family Home
Sub Type Single Family Residence
Listing Status Sold
Purchase Type For Sale
Square Footage 2,224 sqft
Price per Sqft $337
Subdivision Signature Lakes, Independence
MLS Listing ID O6205097
Sold Date 05/29/24
Bedrooms 3
Full Baths 2
HOA Fees $186/mo
HOA Y/N Yes
Originating Board Stellar MLS
Year Built 2005
Annual Tax Amount $4,788
Lot Size 8,712 Sqft
Acres 0.2
Lot Dimensions 54x165
Property Description
MULTIPLE OFFERS RECEIVED - Sellers request highest and best offer to be submitted by Thursday May 16, 2024 at 7 PM ** Independence * POOL AND SPA overlooks lovely conservation** TONS OF UPDATES including REMODELED KITCHEN AND BATHS ** Beautiful remodeled kitchen with new white cabinetry features soft close cabinets & dove tailed drawers, marble backsplash, Moen fixture and pot filler, Cambria quartz counters and pendant lighting over the breakfast bar ** Kitchen aid stainless steel gas range, microwave and refrigerator, Bosch dishwasher are incl **New 8” x 48” porcelain tile throughout & full interior painted 2020 Newly remodeled master bath with Cambria quartz counters, dovetailed drawers soft close cabinets. Relax in the deep new soaking tub with Moen faucet. Beautiful new shower remodeled with zero entry, frameless shower glass and 12” Moen rainfall shower head ** New molding and window framing throughout (2020) ** Completely remodeled 2nd full bath has new vanity w/soft close cabinets/dovetail drawers and quartz counters ** Sparkling pool & spa w/new Pentair pool equipment including pool pump, valves, filter and gas heater. Mobile app accessible & surge protected at outside panel (2020) ** Screened lanai & covered patio ** Add'l kitchen under counter water filter (2020) in addition to existing whole house Rainsoft water treatment system ** Whole house re-plumb with PEX (2020) **Solar tint applied to all windows (2021) ** New RunTru by Trane AC unit 2022 ** Gas heat, gas stove and gas ** New roof in 2023 w architectural shingles ** 2 new roof solar fans ** Additional attic insulation for increase to R-38 value (2021) ** Whole house ADT security system w/security cameras ** So close to Disney you see the Disney fireworks! Walk to the community park with great green space, playground, work out stations and dog park ** HOA incl cable & internet plus incredible amenities including 2 community pools, play areas, a lg community park plus other neighborhood green space and play areas thru-out the neighborhood, 2 dog parks, tennis & basketball courts, main clubhouse w arcade, fitness, 2nd clubhouse w fitness & billiards rm, 10' walking/biking path & more ** All room measurements are approximate & from builder floor plan. Buyer to verify. Towel warmer rack (2020) conveys.
Location
State FL
County Orange
Community Signature Lakes, Independence
Zoning P-D
Rooms
Other Rooms Family Room, Formal Dining Room Separate, Formal Living Room Separate, Inside Utility
Interior
Interior Features Attic Fan, Ceiling Fans(s), Eat-in Kitchen, In Wall Pest System, Primary Bedroom Main Floor, PrimaryBedroom Upstairs, Stone Counters, Thermostat, Walk-In Closet(s), Window Treatments
Heating Gas
Cooling Central Air
Flooring Tile
Furnishings Unfurnished
Fireplace false
Appliance Dishwasher, Disposal, Dryer, Electric Water Heater, Gas Water Heater, Microwave, Range, Refrigerator, Washer, Water Filtration System, Water Purifier, Water Softener
Laundry Gas Dryer Hookup, Inside, Laundry Room, Washer Hookup
Exterior
Exterior Feature Irrigation System, Lighting, Other, Sidewalk, Sliding Doors, Sprinkler Metered
Parking Features Driveway, Other
Garage Spaces 2.0
Pool Auto Cleaner, Child Safety Fence, Heated, In Ground, Lighting, Pool Alarm, Pool Sweep, Salt Water, Screen Enclosure
Community Features Dog Park, Irrigation-Reclaimed Water, Park, Playground, Sidewalks
Utilities Available BB/HS Internet Available, Cable Available, Electricity Connected, Natural Gas Connected, Public, Sewer Connected, Sprinkler Meter, Sprinkler Recycled, Street Lights, Water Connected
Amenities Available Basketball Court, Cable TV, Clubhouse, Fence Restrictions, Fitness Center, Park, Playground, Pool, Spa/Hot Tub, Tennis Court(s), Trail(s), Vehicle Restrictions
Water Access 1
Water Access Desc Lake
View Trees/Woods
Roof Type Shingle
Porch Covered, Front Porch, Patio, Rear Porch, Screened
Attached Garage true
Garage true
Private Pool Yes
Building
Lot Description Conservation Area, Landscaped, Sidewalk, Paved
Entry Level One
Foundation Slab
Lot Size Range 0 to less than 1/4
Sewer Public Sewer
Water Public
Architectural Style Ranch
Structure Type Block,Stucco
New Construction false
Schools
Elementary Schools Independence Elementary
Middle Schools Bridgewater Middle
High Schools Horizon High School
Others
Pets Allowed Breed Restrictions, Cats OK, Dogs OK, Yes
HOA Fee Include Cable TV,Pool,Insurance,Internet,Management
Senior Community No
Ownership Fee Simple
Monthly Total Fees $186
Acceptable Financing Cash, Conventional, FHA, VA Loan
Membership Fee Required Required
Listing Terms Cash, Conventional, FHA, VA Loan
Special Listing Condition None
Read Less Info
Want to know what your home might be worth? Contact us for a FREE valuation!

Our team is ready to help you sell your home for the highest possible price ASAP

© 2025 My Florida Regional MLS DBA Stellar MLS. All Rights Reserved.
Bought with SIMPLY HOME REALTY
"My job is to find and attract mastery-based agents to the office, protect the culture, and make sure everyone is happy! "






