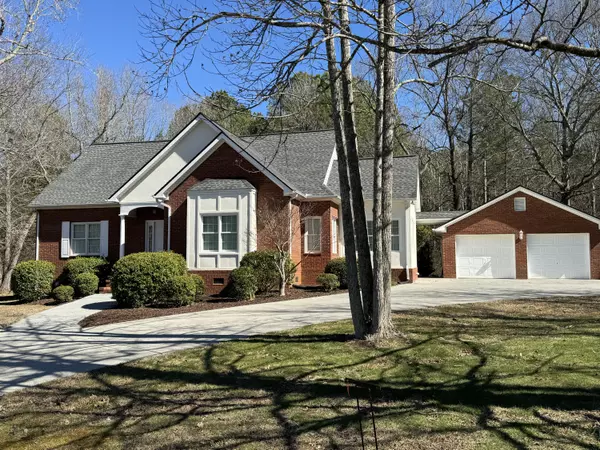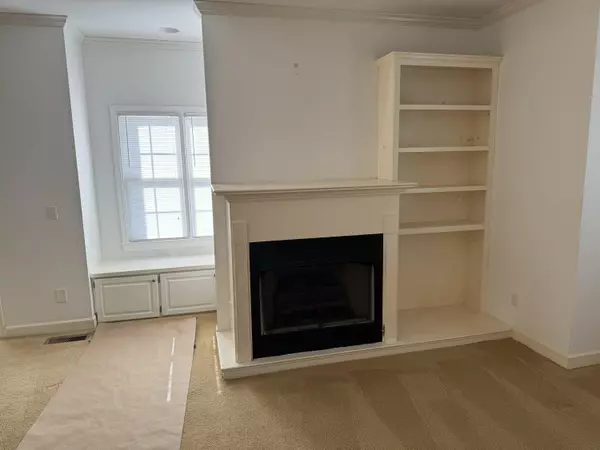$350,000
$369,900
5.4%For more information regarding the value of a property, please contact us for a free consultation.
3 Beds
3 Baths
2,280 SqFt
SOLD DATE : 05/24/2024
Key Details
Sold Price $350,000
Property Type Single Family Home
Sub Type Single Family Residence
Listing Status Sold
Purchase Type For Sale
Square Footage 2,280 sqft
Price per Sqft $153
Subdivision Westgate
MLS Listing ID 1387246
Sold Date 05/24/24
Style Contemporary
Bedrooms 3
Full Baths 2
Half Baths 1
HOA Fees $8/ann
Originating Board Greater Chattanooga REALTORS®
Year Built 1995
Lot Size 0.630 Acres
Acres 0.63
Lot Dimensions 106 x 239 x 238 x 156
Property Description
This stunning 1 1/2 story home is situated on a choice level lot in Rocky Face's sought after Westgate Sub! The desirable open floor plan features a spacious great room with a gas-log fireplace and custom built-ins. The dining room has hardwood flooring and lots of natural light. The delightful kitchen is open to the great room with white cabinetry, glass front doors and two large pantries!
The huge oversized (24 x 35) garage/workshop has room for 4 cars (two deep).
The luxury first floor en suite is fabulous! The focal point of the opulent master bath is an oversized garden soaker tub adjoined on each side by two separate vanities and a neo-angle shower.
For kids/teenagers that want their own space, the second level has a split floor plan with two huge secondary bedrooms, a full bath and lots of closet space and walk-out attic storage.
The backyard is level and private! There is plenty of parking!
Location
State GA
County Whitfield
Area 0.63
Rooms
Basement Crawl Space
Interior
Interior Features Double Vanity, Eat-in Kitchen, En Suite, Primary Downstairs, Separate Dining Room, Separate Shower, Soaking Tub, Split Bedrooms, Walk-In Closet(s)
Heating Central, Electric
Cooling Central Air, Electric, Multi Units
Flooring Carpet, Hardwood, Tile
Fireplaces Number 1
Fireplaces Type Gas Log, Great Room
Fireplace Yes
Window Features Insulated Windows,Wood Frames
Appliance Microwave, Electric Water Heater, Dishwasher
Heat Source Central, Electric
Laundry Laundry Room
Exterior
Parking Features Garage Door Opener, Garage Faces Front
Garage Description Garage Door Opener, Garage Faces Front
Community Features Sidewalks
Utilities Available Cable Available
Roof Type Asphalt
Porch Deck, Patio
Garage No
Building
Lot Description Level, Split Possible
Faces I-75 South to Rocky Face Exit (# 336), bear right on Highway 41, left on Westgate Drive, Left on Gateway Drive, home on left.
Story One and One Half
Foundation Block
Sewer Septic Tank
Water Public
Architectural Style Contemporary
Structure Type Brick,Synthetic Stucco,Vinyl Siding
Schools
Elementary Schools Westside Elementary
Middle Schools Westside Middle
High Schools Northwest Whitfield High
Others
Senior Community No
Tax ID 12-150-40-040
Security Features Smoke Detector(s)
Acceptable Financing Cash, Conventional, FHA
Listing Terms Cash, Conventional, FHA
Special Listing Condition Trust
Read Less Info
Want to know what your home might be worth? Contact us for a FREE valuation!

Our team is ready to help you sell your home for the highest possible price ASAP
"My job is to find and attract mastery-based agents to the office, protect the culture, and make sure everyone is happy! "






