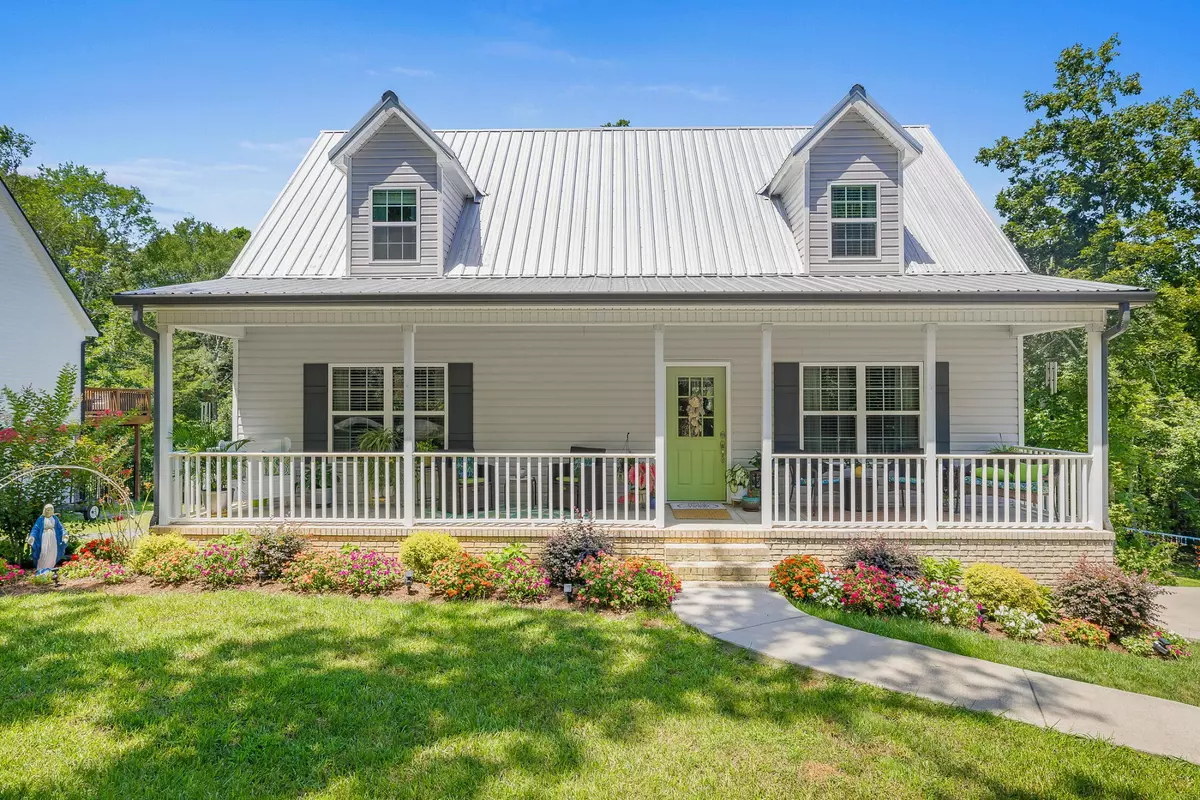$390,000
$420,000
7.1%For more information regarding the value of a property, please contact us for a free consultation.
3 Beds
3 Baths
1,762 SqFt
SOLD DATE : 05/24/2024
Key Details
Sold Price $390,000
Property Type Single Family Home
Sub Type Single Family Residence
Listing Status Sold
Purchase Type For Sale
Square Footage 1,762 sqft
Price per Sqft $221
Subdivision Lost Lake
MLS Listing ID 2595239
Sold Date 05/24/24
Bedrooms 3
Full Baths 2
Half Baths 1
HOA Y/N No
Year Built 2019
Annual Tax Amount $1,363
Lot Size 0.640 Acres
Acres 0.64
Lot Dimensions 97.20 X 300.23 IRR
Property Description
Sellers have found their future home and are motivated! Welcome to 7287 Ron Dr, Ooltewah, TN - a charming and conveniently located home that perfectly balances tranquility and accessibility. This lovely property offers 3 bedrooms and 2.5 bathrooms, providing a comfortable living space for you and your family. Nestled in a picturesque neighborhood, this home is just minutes away from the breathtaking shores of Chickamauga Lake and the freedoms of Harrison Bay. Embrace the beauty of nature and indulge in various water activities, such as boating and fishing, to create cherished memories with your loved ones. Explore its lush trails, have a relaxing picnic, or simply bask in the serenity of the surroundings. For nature enthusiasts and outdoor lovers, the renowned Harrison Bay State Park is a short 15-minute drive away. Within 20 -30 minutes south is Hamilton Place Mall and all the shops on gunbarrel rd, and if you head east you will run right into Georgetown rd and Paul Huff Pkwy in Cleve
Location
State TN
County Hamilton County
Interior
Interior Features High Ceilings, Open Floorplan, Walk-In Closet(s), Primary Bedroom Main Floor
Heating Central, Electric
Cooling Central Air, Electric
Flooring Carpet, Finished Wood, Tile
Fireplaces Number 1
Fireplace Y
Appliance Microwave, Dishwasher
Exterior
Garage Spaces 2.0
Utilities Available Electricity Available, Water Available
Waterfront false
View Y/N false
Roof Type Metal
Parking Type Attached - Side
Private Pool false
Building
Lot Description Level, Wooded, Other
Story 2
Sewer Septic Tank
Water Public
Structure Type Vinyl Siding,Brick
New Construction false
Schools
Elementary Schools Snow Hill Elementary School
Middle Schools Hunter Middle School
High Schools Central High School
Others
Senior Community false
Read Less Info
Want to know what your home might be worth? Contact us for a FREE valuation!

Our team is ready to help you sell your home for the highest possible price ASAP

© 2024 Listings courtesy of RealTrac as distributed by MLS GRID. All Rights Reserved.

"My job is to find and attract mastery-based agents to the office, protect the culture, and make sure everyone is happy! "






