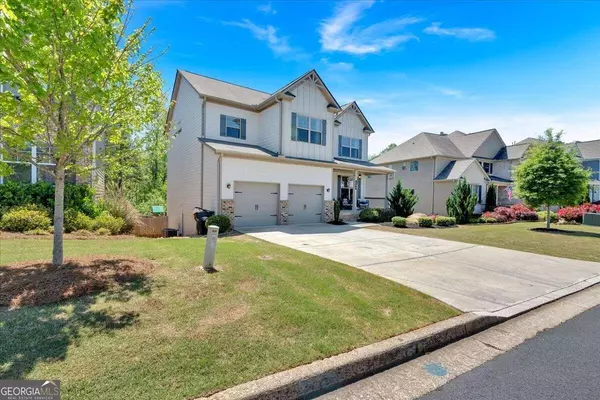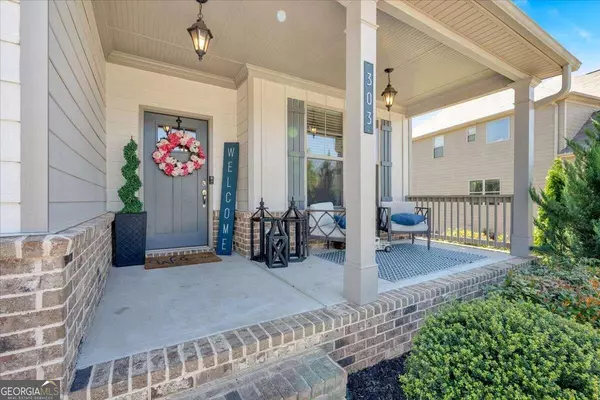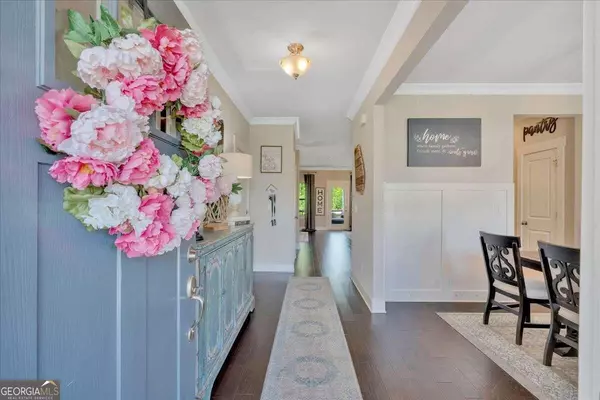$570,000
$575,000
0.9%For more information regarding the value of a property, please contact us for a free consultation.
6 Beds
5 Baths
4,080 SqFt
SOLD DATE : 05/22/2024
Key Details
Sold Price $570,000
Property Type Single Family Home
Sub Type Single Family Residence
Listing Status Sold
Purchase Type For Sale
Square Footage 4,080 sqft
Price per Sqft $139
Subdivision Oakleigh Pointe
MLS Listing ID 10287023
Sold Date 05/22/24
Style Craftsman,Traditional
Bedrooms 6
Full Baths 5
HOA Fees $500
HOA Y/N Yes
Originating Board Georgia MLS 2
Year Built 2019
Annual Tax Amount $5,056
Tax Year 2023
Lot Size 8,712 Sqft
Acres 0.2
Lot Dimensions 8712
Property Description
Entertainers dream home from the moment you walk through the door of this open-concept home! Featuring a spacious living area seamlessly connected to the kitchen, complete with an oversized island and a cozy eat-in space. With a total of 6 bedrooms, 5 full baths, and a 2-car garage, there's plenty of room for everyone. The kitchen is a chef's dream, boasting 42" cabinets, sleek granite countertops, a custom hood vent, and an updated brick backsplash. Enjoy cooking with top-of-the-line stainless steel appliances, including a gas cooktop and double ovens. Hardwood floors add elegance throughout the main level, while a gas starter fireplace warms completes the inviting family room. On the main level, you'll find a convenient bedroom and a full bath, perfect for guests or a home office. Retreat to the spacious owner's suite, complete with a cozy sitting room, an oversized tile double shower, double vanity and a custom closet with ample storage. Outdoor living is a breeze with large covered upper and lower decks, an outdoor kitchen, a beautifully landscaped yard, raised garden beds, and a soothing water feature. The full finished basement offers even more entertainment options, including a media room, mini kitchen, additional bedroom, full bath with tile shower, and a large storage closet. Welcome home to a haven of comfort, style, and endless entertainment possibilities!
Location
State GA
County Paulding
Rooms
Other Rooms Outdoor Kitchen
Basement Finished Bath, Daylight, Exterior Entry, Finished, Full
Dining Room Seats 12+
Interior
Interior Features Double Vanity, High Ceilings, Tray Ceiling(s), Walk-In Closet(s)
Heating Central, Natural Gas
Cooling Ceiling Fan(s), Central Air
Flooring Carpet, Hardwood
Fireplaces Number 1
Fireplaces Type Factory Built, Family Room
Fireplace Yes
Appliance Dishwasher, Disposal, Double Oven, Gas Water Heater, Microwave
Laundry Upper Level
Exterior
Exterior Feature Gas Grill
Parking Features Garage, Garage Door Opener
Fence Privacy, Wood
Community Features Clubhouse, Pool, Sidewalks, Tennis Court(s), Near Shopping
Utilities Available Cable Available, Electricity Available, High Speed Internet, Natural Gas Available, Sewer Available, Underground Utilities, Water Available
Waterfront Description No Dock Or Boathouse
View Y/N No
Roof Type Composition
Garage Yes
Private Pool No
Building
Lot Description Private
Faces West on Dallas Hwy, right on Due West Rd until it dead ends onto Hiram-Acworth Hwy. Go left on Hiram-Acworth Hwy, and take immediate right onto Due West Rd. Oakleigh Pt is on left.
Sewer Public Sewer
Water Public
Structure Type Concrete
New Construction No
Schools
Elementary Schools Russom
Middle Schools East Paulding
High Schools East Paulding
Others
HOA Fee Include Maintenance Grounds,Reserve Fund
Tax ID 78938
Security Features Smoke Detector(s)
Acceptable Financing Cash, Conventional, FHA, VA Loan
Listing Terms Cash, Conventional, FHA, VA Loan
Special Listing Condition Resale
Read Less Info
Want to know what your home might be worth? Contact us for a FREE valuation!

Our team is ready to help you sell your home for the highest possible price ASAP

© 2025 Georgia Multiple Listing Service. All Rights Reserved.
"My job is to find and attract mastery-based agents to the office, protect the culture, and make sure everyone is happy! "






