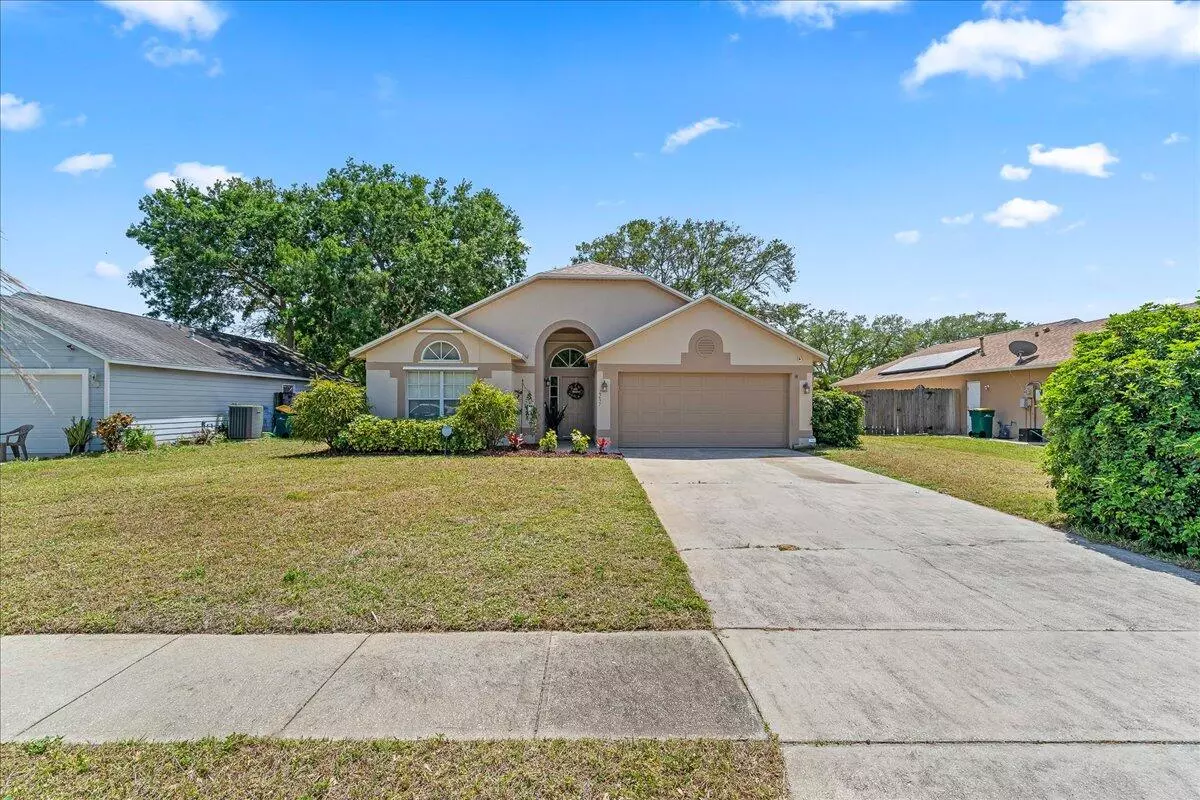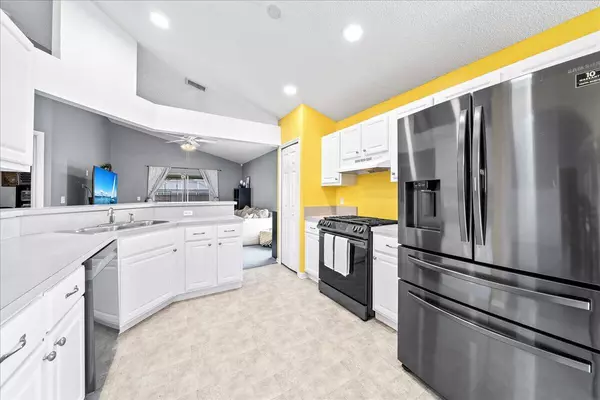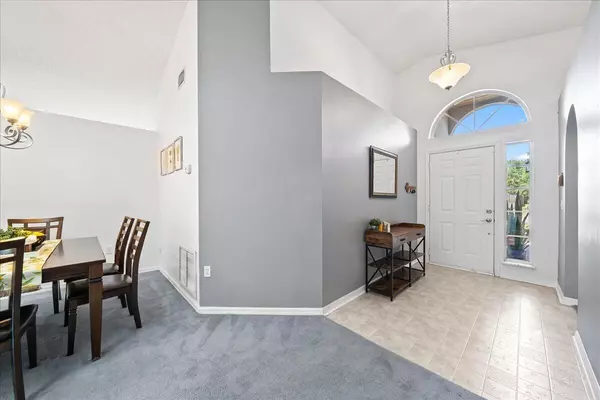$375,000
$375,000
For more information regarding the value of a property, please contact us for a free consultation.
4 Beds
2 Baths
1,853 SqFt
SOLD DATE : 05/28/2024
Key Details
Sold Price $375,000
Property Type Single Family Home
Sub Type Single Family Residence
Listing Status Sold
Purchase Type For Sale
Square Footage 1,853 sqft
Price per Sqft $202
Subdivision Lansing Ridge Subd Phase 2
MLS Listing ID 1009248
Sold Date 05/28/24
Bedrooms 4
Full Baths 2
HOA Fees $22/ann
HOA Y/N Yes
Total Fin. Sqft 1853
Originating Board Space Coast MLS (Space Coast Association of REALTORS®)
Year Built 1995
Annual Tax Amount $3,354
Tax Year 2023
Lot Size 10,454 Sqft
Acres 0.24
Property Description
Beautiful 4-bedroom 2-bath home in the sought after Lansing Ridge community of Melbourne. Brand new roof July of 2023, water heater 2020, new Pex plumbing in 2020, and 2019 hurricane rated garage door name just a few of the great upgrades. The front entryway welcomes you into a large open floorplan with vaulted ceilings dressed in natural light from the stunning skylights. Highly sought after floorplan with two separate living spaces, formal dining area, and a breakfast nook in the kitchen. Beautifully screened porch overlooking the expansive backyard that is fully fenced. Centrally located close to shopping, dining, Harris Corp, and short commute to Orlando/Airports.
Location
State FL
County Brevard
Area 323 - Eau Gallie
Direction From Post Rd turn left onto Croton Rd, then right onto Royal Poinciana Blvd
Interior
Interior Features Breakfast Nook, Ceiling Fan(s), Eat-in Kitchen, Open Floorplan, Split Bedrooms, Vaulted Ceiling(s)
Heating Central
Cooling Central Air
Flooring Carpet, Tile
Furnishings Unfurnished
Appliance Dishwasher, Refrigerator
Laundry Gas Dryer Hookup
Exterior
Exterior Feature ExteriorFeatures
Parking Features Garage
Garage Spaces 2.0
Fence Fenced, Wood
Pool None
Utilities Available Electricity Connected, Natural Gas Connected, Sewer Connected, Water Connected
Amenities Available Management - Off Site
Roof Type Shingle
Present Use Residential,Single Family
Porch Patio, Screened
Garage Yes
Building
Lot Description Cleared
Faces North
Story 1
Sewer Public Sewer
Water Public
New Construction No
Schools
Elementary Schools Croton
High Schools Eau Gallie
Others
HOA Name Omega Community Management
HOA Fee Include Maintenance Grounds
Senior Community No
Tax ID 27-37-18-12-0000d.0-0061.00
Acceptable Financing Cash, Conventional, FHA, VA Loan
Listing Terms Cash, Conventional, FHA, VA Loan
Special Listing Condition Homestead, Standard
Read Less Info
Want to know what your home might be worth? Contact us for a FREE valuation!

Our team is ready to help you sell your home for the highest possible price ASAP

Bought with Blue Marlin Real Estate

"My job is to find and attract mastery-based agents to the office, protect the culture, and make sure everyone is happy! "






