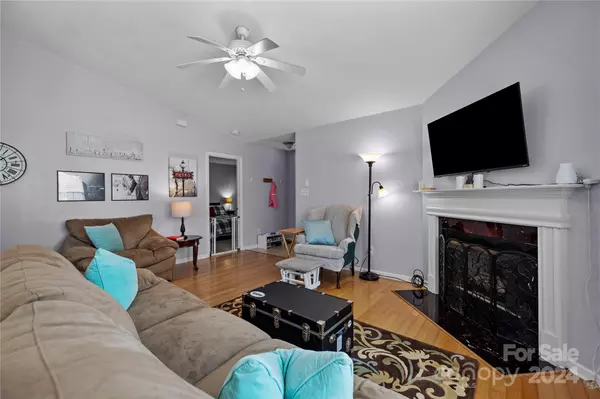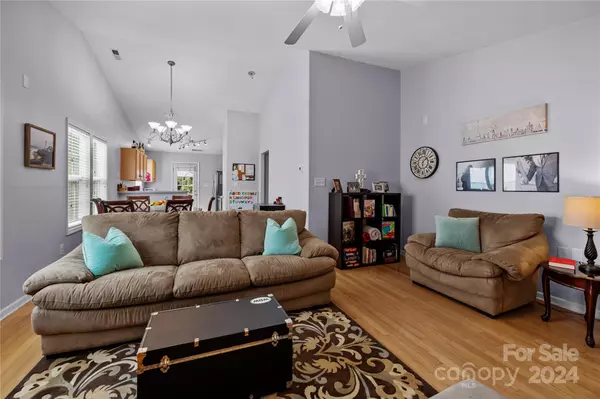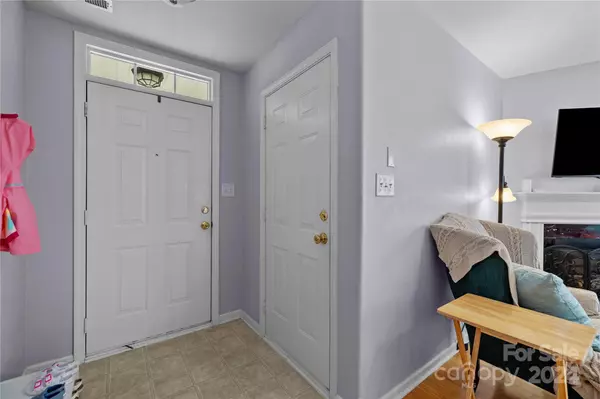$317,000
$305,000
3.9%For more information regarding the value of a property, please contact us for a free consultation.
3 Beds
2 Baths
1,212 SqFt
SOLD DATE : 05/28/2024
Key Details
Sold Price $317,000
Property Type Single Family Home
Sub Type Single Family Residence
Listing Status Sold
Purchase Type For Sale
Square Footage 1,212 sqft
Price per Sqft $261
Subdivision Meriwether
MLS Listing ID 4133789
Sold Date 05/28/24
Bedrooms 3
Full Baths 2
HOA Fees $46/qua
HOA Y/N 1
Abv Grd Liv Area 1,212
Year Built 2002
Lot Size 4,965 Sqft
Acres 0.114
Lot Dimensions 39X121X44X121
Property Description
MULTIPLE OFFERS REC'D This is it! This is what you have been waiting for! An enchanting Sun Valley home perfect for first-time home buyers, downsizers, or investors! Take a look at this well-loved & updated home. The sellers have thought of many details to bring the house to 2024, such as open floating shelves in the primary bath to coordinate with the open cabinet & new laminate tile flooring. The storage is plentiful in this over 1200sqft split floor plan home. Each room has a large closet, while the primary has a deep walk-in closet. The laundry room is just that, a room, not a closet. The open floor plan of the main living spaces means no more missing the game-winning shot while you are in the kitchen getting snacks! The fenced-in yard allows you to have the space to run and play with your furry family! You will fall in love with how open, light, and airy the home is. The neighborhood has an outdoor pool for those hot summer days, a pond, & a SAND volleyball court! Don't miss out!
Location
State NC
County Union
Zoning AP4
Rooms
Main Level Bedrooms 3
Interior
Interior Features Attic Stairs Pulldown
Heating Central
Cooling Ceiling Fan(s), Central Air
Flooring Carpet, Tile, Wood
Fireplaces Type Gas Log, Living Room
Fireplace true
Appliance Dishwasher, Disposal, Electric Oven, Gas Water Heater, Microwave
Exterior
Garage Spaces 1.0
Fence Wood
Community Features Outdoor Pool, Pond, Recreation Area, Sidewalks, Sport Court, Street Lights
Utilities Available Cable Available, Electricity Connected, Gas, Underground Utilities
Roof Type Shingle
Garage true
Building
Lot Description Level
Foundation Slab
Sewer County Sewer
Water County Water
Level or Stories One
Structure Type Vinyl
New Construction false
Schools
Elementary Schools Shiloh
Middle Schools Sun Valley
High Schools Sun Valley
Others
HOA Name Cedar Management
Senior Community false
Restrictions Architectural Review,Subdivision
Special Listing Condition None
Read Less Info
Want to know what your home might be worth? Contact us for a FREE valuation!

Our team is ready to help you sell your home for the highest possible price ASAP
© 2025 Listings courtesy of Canopy MLS as distributed by MLS GRID. All Rights Reserved.
Bought with Jack Burbach • EXP Realty LLC Mooresville
"My job is to find and attract mastery-based agents to the office, protect the culture, and make sure everyone is happy! "






