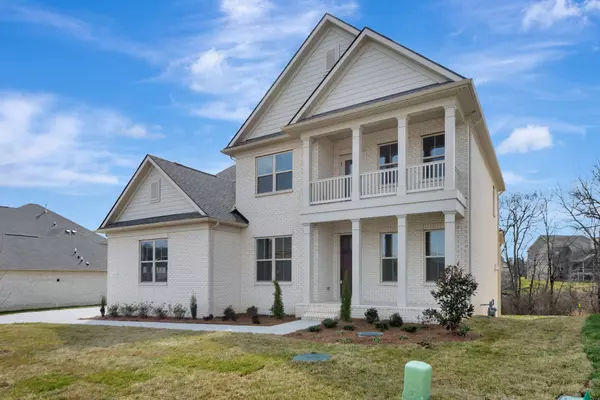$1,330,000
$1,399,998
5.0%For more information regarding the value of a property, please contact us for a free consultation.
6 Beds
6 Baths
5,372 SqFt
SOLD DATE : 05/28/2024
Key Details
Sold Price $1,330,000
Property Type Single Family Home
Sub Type Single Family Residence
Listing Status Sold
Purchase Type For Sale
Square Footage 5,372 sqft
Price per Sqft $247
Subdivision Daventry Sec5
MLS Listing ID 2642030
Sold Date 05/28/24
Bedrooms 6
Full Baths 5
Half Baths 1
HOA Fees $125/mo
HOA Y/N Yes
Year Built 2024
Annual Tax Amount $870
Lot Size 0.370 Acres
Acres 0.37
Lot Dimensions 80 X 160
Property Description
This luxurious 'BRAND NEW' stunning 6BR, 5.5BA home zoned for Top Rated Williamson County Schools has a fully finished basement with a Bedroom and Full Bath. As you step inside, you'll be greeted by an inviting open floor plan. The main level features a Study\office with French doors, a gracious guest suite with full bathroom, Gourmet Kitchen with Quartz countertop and High end cabinets & Appliances, A formal dining and A sunroom that floods the space with natural light, creating a warm and inviting atmosphere. Unwind in the comfort of the Primary Bedroom, conveniently located on the second floor, offering privacy and tranquility. 2nd Level has 3 additional Bedrooms, 2 Full Baths and a Den. Step outside onto the second-floor walkout balcony and enjoy breathtaking views of the surrounding landscape. Outside, enjoy the tranquility of the private yard with mature trees, perfect for outdoor gatherings. Don't miss your chance to call this exquisite property home.
Location
State TN
County Williamson County
Rooms
Main Level Bedrooms 1
Interior
Interior Features Air Filter, Entry Foyer, Pantry, Storage, Walk-In Closet(s)
Heating Dual, Natural Gas
Cooling Dual, Electric
Flooring Carpet, Finished Wood, Tile
Fireplaces Number 1
Fireplace Y
Appliance Dishwasher, Disposal, Microwave
Exterior
Exterior Feature Balcony, Garage Door Opener
Garage Spaces 2.0
Utilities Available Electricity Available, Water Available
Waterfront false
View Y/N false
Parking Type Attached - Side
Private Pool false
Building
Story 3
Sewer STEP System
Water Public
Structure Type Brick
New Construction false
Schools
Elementary Schools Clovercroft Elementary School
Middle Schools Woodland Middle School
High Schools Ravenwood High School
Others
Senior Community false
Read Less Info
Want to know what your home might be worth? Contact us for a FREE valuation!

Our team is ready to help you sell your home for the highest possible price ASAP

© 2024 Listings courtesy of RealTrac as distributed by MLS GRID. All Rights Reserved.

"My job is to find and attract mastery-based agents to the office, protect the culture, and make sure everyone is happy! "






