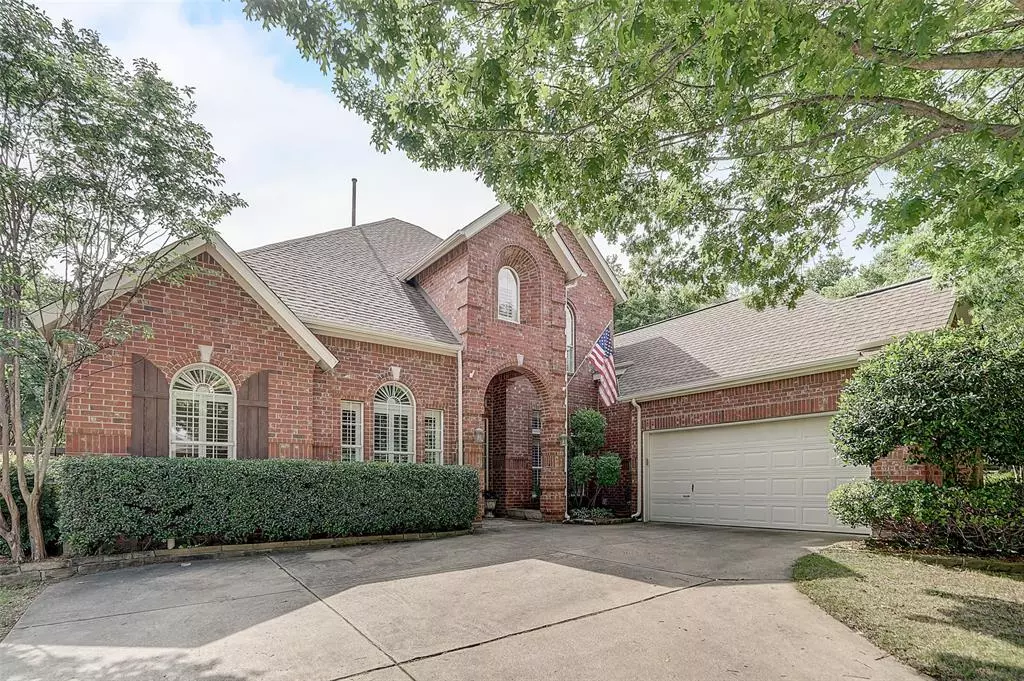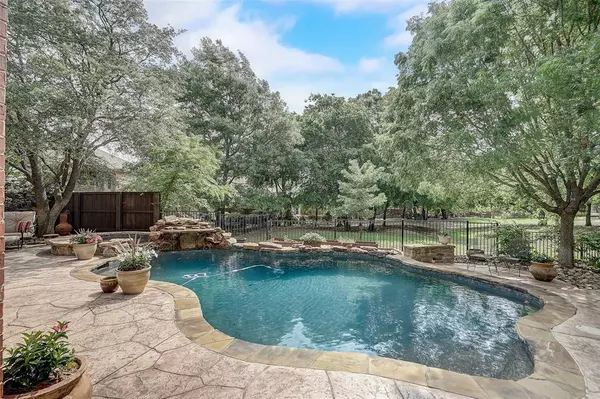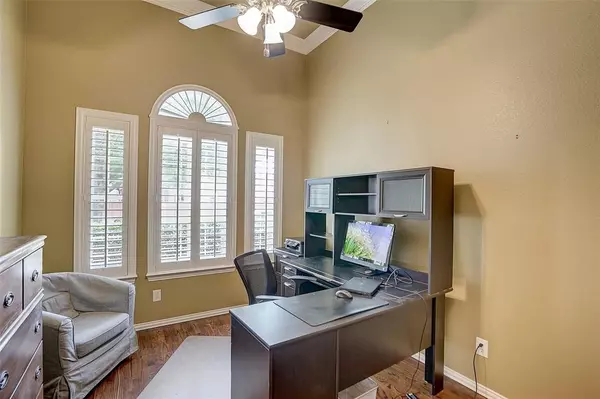$715,000
For more information regarding the value of a property, please contact us for a free consultation.
4 Beds
4 Baths
3,224 SqFt
SOLD DATE : 05/28/2024
Key Details
Property Type Single Family Home
Sub Type Single Family Residence
Listing Status Sold
Purchase Type For Sale
Square Footage 3,224 sqft
Price per Sqft $221
Subdivision Hackberry Ridge
MLS Listing ID 20599871
Sold Date 05/28/24
Style Traditional
Bedrooms 4
Full Baths 4
HOA Fees $79/ann
HOA Y/N Mandatory
Year Built 2000
Annual Tax Amount $10,325
Lot Size 9,147 Sqft
Acres 0.21
Property Description
Nestled in McKinney's Hackberry Ridge, this impeccably maintained home invites you to embrace comfort & style. Resort style backyard with gorgeous pool & spa. Bathed in natural light is its open-concept layout. Kitchen boasts a 2014 remodel featuring a drybar, built-in wine fridge, Samsung dishwasher & custom cabinets - convenient pull-out drawers, complemented by a 36-inch induction cooktop. Refinished hardwood floors. New roof (2017). HVAC systems both up & downstairs (2017). Variable speed pool pump (2020). Luxurious primary bthrm transformed (2021) with a cast iron pedestal tub, a rainfall shower enclosed in frameless glass & Quartz counters. Freshly painted interior & carpeting (2022). Laundry rm has a built-in desk & cabinets. Two outdoor seating areas beckon relaxation amidst lush surroundings. In the garage there is built-in overhead storage, workbench + cabinets. Solar screens for west-facing windows. Don't miss the opportunity to make this your forever home.
Location
State TX
County Collin
Direction North Of El Dorado Pkwy, From S. Custer & El Dorado Pkwy, Head north on S Custer Rd toward Westridge Blvd Turn right on Cotton Rdg Rd/N Cotton Ridge Rd Turn left on Peregrine Dr Turn right at the 3rd cross street onto Arbor Creek Ln Turn left on Crabapple Way Destination will be on the Right.
Rooms
Dining Room 2
Interior
Interior Features Cable TV Available
Heating Central, Fireplace(s), Natural Gas
Cooling Ceiling Fan(s), Central Air, Electric
Flooring Carpet, Ceramic Tile, Hardwood
Fireplaces Number 1
Fireplaces Type Brick, Gas, Gas Logs, Gas Starter, Living Room
Appliance Dishwasher, Disposal, Electric Cooktop, Electric Oven, Gas Water Heater, Microwave, Convection Oven, Double Oven, Vented Exhaust Fan
Heat Source Central, Fireplace(s), Natural Gas
Laundry Electric Dryer Hookup, Utility Room, Full Size W/D Area, Washer Hookup
Exterior
Exterior Feature Built-in Barbecue, Gas Grill, Outdoor Grill
Garage Spaces 2.0
Fence Back Yard, Wood, Wrought Iron
Utilities Available Cable Available, City Sewer, City Water, Co-op Electric, Electricity Available, Electricity Connected, Individual Gas Meter, Individual Water Meter, Natural Gas Available, Underground Utilities
Roof Type Composition
Total Parking Spaces 2
Garage Yes
Building
Lot Description Adjacent to Greenbelt, Few Trees, Greenbelt, Interior Lot, Landscaped, Level, Many Trees, Sprinkler System, Subdivision
Story Two
Foundation Slab
Level or Stories Two
Structure Type Brick
Schools
Elementary Schools Eddins
Middle Schools Dowell
High Schools Mckinney Boyd
School District Mckinney Isd
Others
Restrictions No Known Restriction(s),None
Ownership On File
Acceptable Financing Cash, Conventional, FHA, VA Loan
Listing Terms Cash, Conventional, FHA, VA Loan
Financing Conventional
Read Less Info
Want to know what your home might be worth? Contact us for a FREE valuation!

Our team is ready to help you sell your home for the highest possible price ASAP

©2024 North Texas Real Estate Information Systems.
Bought with Paulette Greene • Ebby Halliday, REALTORS

"My job is to find and attract mastery-based agents to the office, protect the culture, and make sure everyone is happy! "






