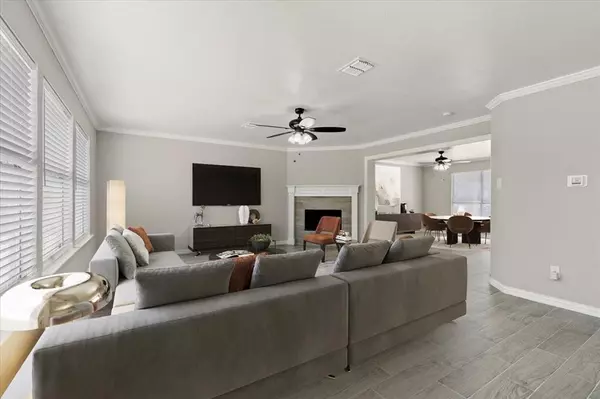$349,900
For more information regarding the value of a property, please contact us for a free consultation.
4 Beds
3 Baths
2,410 SqFt
SOLD DATE : 05/24/2024
Key Details
Property Type Single Family Home
Sub Type Single Family Residence
Listing Status Sold
Purchase Type For Sale
Square Footage 2,410 sqft
Price per Sqft $145
Subdivision Fox Hollow Add
MLS Listing ID 20515863
Sold Date 05/24/24
Style Traditional
Bedrooms 4
Full Baths 2
Half Baths 1
HOA Fees $20/ann
HOA Y/N Mandatory
Year Built 1999
Annual Tax Amount $8,098
Lot Size 8,363 Sqft
Acres 0.192
Property Description
Beautifully updated two story traditional situated on a cul-de-sac lot within walking distance to Hyman Elementary. This expansive 4 bedroom, 2.5 bath home features extensive updates with gorgeous wood-look tile floors throughout with carpet in bedrooms, updated light fixtures, granite counter-tops, updated kitchen and more. This floor plan was designed with entertaining in mind with two living areas open to the dining room and kitchen. Whip up a home-cooked meal in the updated kitchen with granite counter-tops, decorative tile back-splash, modern hardware and island. All bedrooms are located upstairs along with a game room for maximum enjoyment. Retreat to the spacious primary bedroom complete with an updated en suite bath with dual sinks, granite counter-tops, granite counter-tops, separate shower and walk-in closet. Kids and pets will love playing in the fully fenced backyard. Wonderful location with nearby Emerald Lake Park, Fox Hollow Park, and Cedar Ridge Preserve.
Location
State TX
County Dallas
Community Curbs, Sidewalks
Direction GPS
Rooms
Dining Room 1
Interior
Interior Features Cable TV Available, Decorative Lighting, Double Vanity, Granite Counters, High Speed Internet Available, Kitchen Island, Open Floorplan, Walk-In Closet(s)
Heating Central, Fireplace(s)
Cooling Ceiling Fan(s), Central Air, Electric
Flooring Carpet, Ceramic Tile
Fireplaces Type Living Room, Wood Burning
Appliance Dishwasher, Disposal, Electric Range, Microwave
Heat Source Central, Fireplace(s)
Laundry Full Size W/D Area, Washer Hookup
Exterior
Exterior Feature Rain Gutters
Garage Spaces 2.0
Fence Back Yard
Community Features Curbs, Sidewalks
Utilities Available Cable Available, City Sewer, City Water, Concrete, Curbs, Sidewalk
Roof Type Composition
Total Parking Spaces 2
Garage Yes
Building
Lot Description Cul-De-Sac, Few Trees, Interior Lot, Landscaped, Subdivision
Story Two
Foundation Slab
Level or Stories Two
Structure Type Brick
Schools
Elementary Schools Hyman
Middle Schools Kennemer
High Schools Duncanville
School District Duncanville Isd
Others
Ownership See Tax
Acceptable Financing Cash, Conventional, FHA, VA Loan
Listing Terms Cash, Conventional, FHA, VA Loan
Financing Conventional
Read Less Info
Want to know what your home might be worth? Contact us for a FREE valuation!

Our team is ready to help you sell your home for the highest possible price ASAP

©2024 North Texas Real Estate Information Systems.
Bought with Pawan Shrestha • Beam Real Estate, LLC

"My job is to find and attract mastery-based agents to the office, protect the culture, and make sure everyone is happy! "






