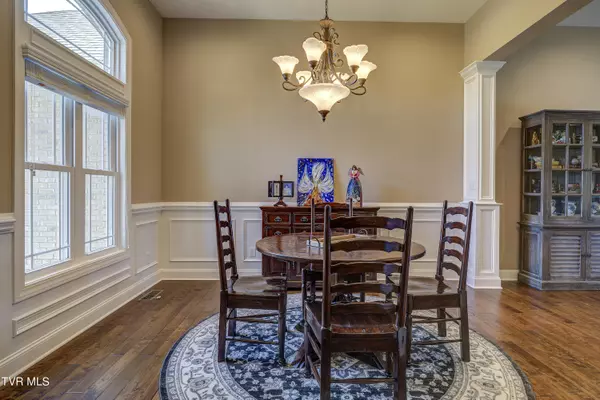$659,900
$649,900
1.5%For more information regarding the value of a property, please contact us for a free consultation.
3 Beds
2 Baths
2,247 SqFt
SOLD DATE : 05/28/2024
Key Details
Sold Price $659,900
Property Type Single Family Home
Sub Type Single Family Residence
Listing Status Sold
Purchase Type For Sale
Square Footage 2,247 sqft
Price per Sqft $293
Subdivision Glen Haven
MLS Listing ID 9964946
Sold Date 05/28/24
Style Traditional
Bedrooms 3
Full Baths 2
HOA Y/N No
Total Fin. Sqft 2247
Originating Board Tennessee/Virginia Regional MLS
Year Built 2017
Lot Size 0.650 Acres
Acres 0.65
Lot Dimensions 0.65
Property Description
Pristine Custom Built Luxury Home located in the heart of Tri Cities. Features both Stellar Mountain views and Peaceful Pastoral views. Open floor plan living. Dining room has beautiful columns with a vaulted ceiling. Living room features a large wall of windows overlooking pool and screen porch. Cozy Hearth room with coffered wood ceiling and recessed lighting with gas fireplace and access to screen porch and pool area. Kitchen has top quality wood cabinets, granite tops, tile backsplash, whirlpool appliances, range features air fry and convection. Walk in Pantry with abundant storage. Pecan 3/4'' hardwood throughout all living space. Laundry room with laundry tub, tiled floor plus many storage cabinets. Primary bedroom has a coffered ceiling with recessed lighting with window placement that looks out over the valley. Primary bath with a walk-in shower PLUS a walk-in hydrotherapy tub. The two additional bedrooms have lovely mountain views. Beautiful cabinetry in both bathrooms, tile in both. Oversized three car garage. Central Vacuum system. Thoughtfully landscaped for low maintenance and year-round beauty. Front covered porch. The screen porch has vaulted wood ceiling overlooking the pool and the valley. The pool area was installed in 2021, includes all pool equipment and storage units. Front Porch has mountain views plus a beautiful wood ceiling. Down below there is workspace and storage with concrete flooring. Bluff City is close proximity to Johnson City, Bristol, Bristol Speedway, 25 minutes to Kingsport and only 5 minutes to the Boone Lake BOAT launch ramp. New Coffee shop and Taproom located across from the Launch area. So many amenities in this home, see the attachment for a full list of features. Buyer/Buyers Agent responsible for verifying all information.
Location
State TN
County Sullivan
Community Glen Haven
Area 0.65
Zoning Residential
Direction From Johnson City, Take Bristol Highway North toward Bristol, Take the Bluff City Blountville Exit. right off exit, right on Hwy. 390, approx. 1 mile right onto Sells Rd, approx. 1 mile left onto Glen Haven, Right on Nicole, Right on Beulah Land, Home located on the right in cul de sac.
Rooms
Basement Concrete, Crawl Space
Primary Bedroom Level First
Ensuite Laundry Electric Dryer Hookup, Washer Hookup
Interior
Interior Features Central Vacuum, Entrance Foyer, Granite Counters, Pantry, Whirlpool
Laundry Location Electric Dryer Hookup,Washer Hookup
Heating Heat Pump
Cooling Heat Pump
Flooring Ceramic Tile, Hardwood
Fireplaces Number 1
Fireplaces Type Den, Gas Log
Fireplace Yes
Window Features Insulated Windows,Window Treatments
Appliance Built-In Electric Oven, Convection Oven, Dishwasher, Disposal, Electric Range, Microwave, Refrigerator
Heat Source Heat Pump
Laundry Electric Dryer Hookup, Washer Hookup
Exterior
Exterior Feature Pasture
Garage Concrete, Garage Door Opener
Garage Spaces 3.0
Pool Heated, In Ground
Utilities Available Cable Available
Amenities Available Landscaping
View Mountain(s)
Roof Type Asphalt,Shingle
Topography Sloped
Porch Covered, Front Porch, Rear Patio, Screened
Parking Type Concrete, Garage Door Opener
Total Parking Spaces 3
Building
Entry Level One
Foundation Block
Sewer Septic Tank
Water Public
Architectural Style Traditional
Structure Type Brick
New Construction No
Schools
Elementary Schools Bluff City
Middle Schools Sullivan East
High Schools Sullivan East
Others
Senior Community No
Tax ID 082n M 014.40
Acceptable Financing Cash, Conventional, FHA, VA Loan
Listing Terms Cash, Conventional, FHA, VA Loan
Read Less Info
Want to know what your home might be worth? Contact us for a FREE valuation!

Our team is ready to help you sell your home for the highest possible price ASAP
Bought with Non Member • Non Member

"My job is to find and attract mastery-based agents to the office, protect the culture, and make sure everyone is happy! "






