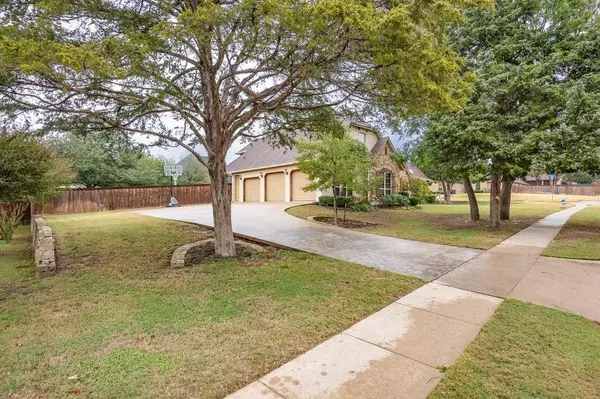$799,900
For more information regarding the value of a property, please contact us for a free consultation.
4 Beds
4 Baths
4,183 SqFt
SOLD DATE : 05/28/2024
Key Details
Property Type Single Family Home
Sub Type Single Family Residence
Listing Status Sold
Purchase Type For Sale
Square Footage 4,183 sqft
Price per Sqft $191
Subdivision Twin Creeks #4
MLS Listing ID 20461307
Sold Date 05/28/24
Style Traditional
Bedrooms 4
Full Baths 4
HOA Fees $8/ann
HOA Y/N Mandatory
Year Built 2007
Annual Tax Amount $14,870
Lot Size 0.450 Acres
Acres 0.45
Property Description
Don't miss this TRULY custom home in TWIN CREEKS!! With touches like a copper sink and island in the kitchen, storage galore, 2 walk-in attics, hand scraped wood floors, mud room off garage, and much more...you won't find another one like it! This home is a wonderful home for a family or for anyone wanting to entertain or have large gatherings. With multiple eating and living areas, there is a space for everyone and every activity! The upstairs game room can be used for so many purposes...movie room, craft space, or exercise room...just use your imagination! The backyard oasis has a pool, outdoor living area, and a cottage with heat and AC. Garage has 2 over-sized parking spaces and a workshop for lawn equipment or anything else you may need to store. The workshop space has its own garage door. There are 2 tankless water heaters which were both replaced in January 2021, Roof was replaced in April 2023. This is an absolutely stunning home! Come make it yours!
Location
State TX
County Ellis
Direction Please use GPS for most accurate driving instructions.
Rooms
Dining Room 2
Interior
Interior Features Built-in Features, Decorative Lighting, Double Vanity, Granite Counters, High Speed Internet Available, Kitchen Island
Heating Central, Electric
Cooling Electric
Flooring Carpet, Ceramic Tile, Hardwood
Fireplaces Number 1
Fireplaces Type Gas Logs, Gas Starter
Appliance Dishwasher, Disposal, Electric Oven, Gas Cooktop, Microwave, Double Oven, Plumbed For Gas in Kitchen, Tankless Water Heater
Heat Source Central, Electric
Laundry Electric Dryer Hookup, Washer Hookup
Exterior
Exterior Feature Balcony, Covered Patio/Porch, Rain Gutters, Lighting, Outdoor Grill, Outdoor Living Center
Garage Spaces 2.0
Fence Wood
Pool Gunite, In Ground
Utilities Available City Sewer, City Water
Roof Type Composition
Total Parking Spaces 2
Garage Yes
Private Pool 1
Building
Lot Description Corner Lot, Landscaped, Sprinkler System, Subdivision
Story Two
Foundation Slab
Level or Stories Two
Structure Type Brick,Rock/Stone
Schools
Elementary Schools Longbranch
Middle Schools Walnut Grove
High Schools Heritage
School District Midlothian Isd
Others
Restrictions Deed
Ownership See Tax Record
Acceptable Financing Cash, Conventional
Listing Terms Cash, Conventional
Financing VA
Special Listing Condition Deed Restrictions
Read Less Info
Want to know what your home might be worth? Contact us for a FREE valuation!

Our team is ready to help you sell your home for the highest possible price ASAP

©2025 North Texas Real Estate Information Systems.
Bought with Pamela Dillard Kirby • Century 21 Judge Fite Co.
"My job is to find and attract mastery-based agents to the office, protect the culture, and make sure everyone is happy! "






