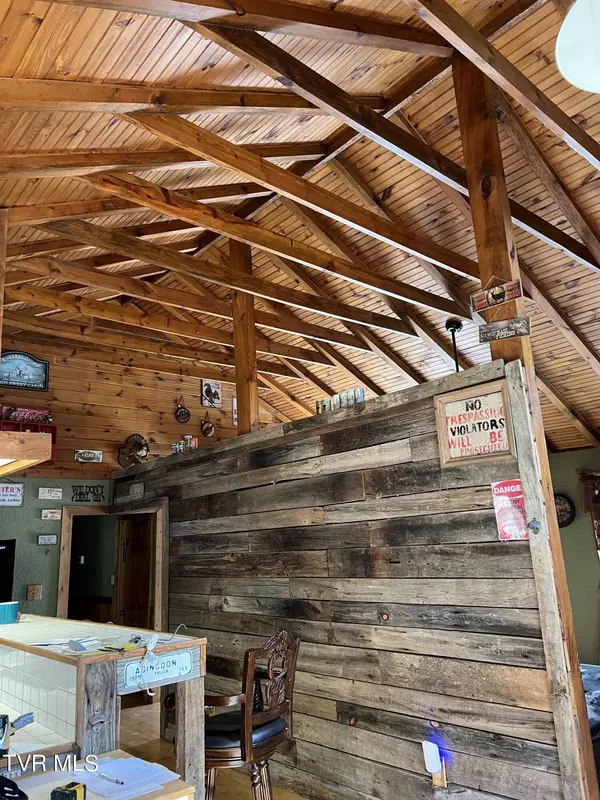$240,000
$260,000
7.7%For more information regarding the value of a property, please contact us for a free consultation.
3 Beds
2 Baths
1,500 SqFt
SOLD DATE : 05/23/2024
Key Details
Sold Price $240,000
Property Type Single Family Home
Sub Type Single Family Residence
Listing Status Sold
Purchase Type For Sale
Square Footage 1,500 sqft
Price per Sqft $160
Subdivision Not In Subdivision
MLS Listing ID 9962716
Sold Date 05/23/24
Style Cabin,Contemporary
Bedrooms 3
Full Baths 2
HOA Y/N No
Total Fin. Sqft 1500
Originating Board Tennessee/Virginia Regional MLS
Year Built 1999
Lot Size 0.970 Acres
Acres 0.97
Lot Dimensions .97 +/- acres
Property Description
Welcome to your dream retreat nestled amidst the tranquil embrace of nature. This charming 3-bedroom, 2-bathroom cozy cabin spans 1500 square feet, offering a haven of comfort and rustic elegance.
As you step inside, you're greeted by the inviting warmth of an open room concept adorned with bead board and beam ceilings, creating a sense of spaciousness and charm. The focal point of the living area is a magnificent wood-burning stove fireplace, perfect for cozy evenings spent curled up with a book or gathered with loved ones.
The cabin's design seamlessly integrates indoor and outdoor living with wrap-around decks, inviting you to immerse yourself in the sights and sounds of the surrounding woods. Whether you're savoring your morning coffee or stargazing under the night sky, the decks provide the ideal setting for relaxation and rejuvenation.
Venture downstairs to discover an additional 1500 square feet of space, where possibilities abound. This lower level features a garage/workshop, providing ample storage for outdoor gear or a creative space for DIY projects. A wood stove ensures warmth and comfort during colder months, while a bonus area and bath offer versatility for use as an office, hobby area, or guest quarters.
Outside, a gentle stream meanders through the landscape, offering a serene backdrop for outdoor adventures or moments of quiet reflection. Surrounded by the beauty of nature, this cozy cabin beckons you to escape the hustle and bustle of everyday life and embrace the simplicity and tranquility of cabin living. Welcome home to your own slice of paradise in the woods. Buyer/Buyer's agent to verify all MLS info.
Location
State TN
County Carter
Community Not In Subdivision
Area 0.97
Zoning Res
Direction 19E to Gap Creek Rd, turn right.
Interior
Heating Central, Electric, Electric
Cooling Ceiling Fan(s), Central Air, Heat Pump
Heat Source Central, Electric
Exterior
Roof Type Metal
Topography Cleared, Sloped, Wooded
Building
Water Public
Architectural Style Cabin, Contemporary
Structure Type Vinyl Siding
New Construction No
Schools
Elementary Schools Hampton
Middle Schools Hampton
High Schools Hampton
Others
Senior Community No
Tax ID 074 070.01
Acceptable Financing Cash, Conventional
Listing Terms Cash, Conventional
Read Less Info
Want to know what your home might be worth? Contact us for a FREE valuation!

Our team is ready to help you sell your home for the highest possible price ASAP
Bought with Beth Dyer • Hurd Realty, LLC
"My job is to find and attract mastery-based agents to the office, protect the culture, and make sure everyone is happy! "






