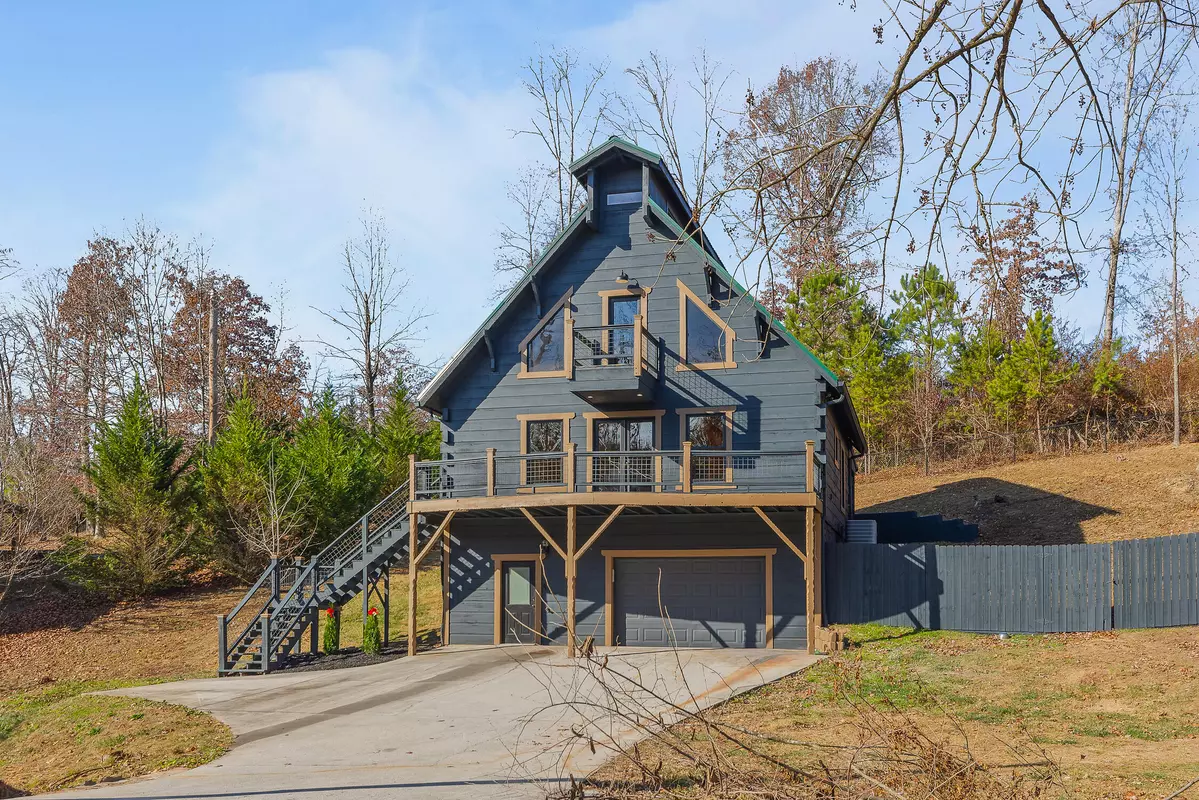$340,000
$340,000
For more information regarding the value of a property, please contact us for a free consultation.
3 Beds
2 Baths
1,503 SqFt
SOLD DATE : 05/24/2024
Key Details
Sold Price $340,000
Property Type Single Family Home
Sub Type Single Family Residence
Listing Status Sold
Purchase Type For Sale
Square Footage 1,503 sqft
Price per Sqft $226
Subdivision Barrett'S Pointe
MLS Listing ID 1383547
Sold Date 05/24/24
Bedrooms 3
Full Baths 2
Originating Board Greater Chattanooga REALTORS®
Year Built 2008
Lot Size 0.370 Acres
Acres 0.37
Lot Dimensions 75. X 198
Property Description
Such a unique log cabin! Custom wood floors and custom carved wood throughout! You must see the articulate live edge wood cuts in much of the trim. Brand new exterior paint, new stainless steal appliances, quartz counter tops, new bathroom tile and new carpet in the basement. The master suite includes a huge en-suite with a walk in closet, laundry area and huge master shower. The covered back deck overlooks the private fenced back yard. You feel like you are in a Gatlinburg chalet, but you are only 10 minutes to Hamilton Place Mall with shopping and restaurants. This one of a kind home will not last long! Call for a private showing today!
Location
State TN
County Hamilton
Area 0.37
Rooms
Basement Finished, Partial
Interior
Interior Features Cathedral Ceiling(s), Granite Counters, Open Floorplan, Primary Downstairs, Tub/shower Combo, Walk-In Closet(s)
Heating Central, Electric
Cooling Central Air, Electric
Flooring Hardwood
Fireplace No
Appliance Refrigerator, Free-Standing Electric Range, Electric Water Heater, Dishwasher
Heat Source Central, Electric
Laundry Laundry Closet
Exterior
Parking Features Basement
Garage Spaces 1.0
Garage Description Basement
Utilities Available Electricity Available, Underground Utilities
Roof Type Metal
Porch Covered, Deck, Patio
Total Parking Spaces 1
Garage Yes
Building
Lot Description Gentle Sloping
Faces Standifer Gap Rd to left on Bill Reed Rd, left onto Green Shanty, home is on the left.
Story Three Or More
Foundation Slab
Sewer Septic Tank
Water Public
Structure Type Log,Other
Schools
Elementary Schools Wolftever Elementary
Middle Schools Ooltewah Middle
High Schools Ooltewah
Others
Senior Community No
Tax ID 150a D 020
Acceptable Financing Cash, Conventional, FHA, VA Loan
Listing Terms Cash, Conventional, FHA, VA Loan
Special Listing Condition Investor
Read Less Info
Want to know what your home might be worth? Contact us for a FREE valuation!

Our team is ready to help you sell your home for the highest possible price ASAP

"My job is to find and attract mastery-based agents to the office, protect the culture, and make sure everyone is happy! "






