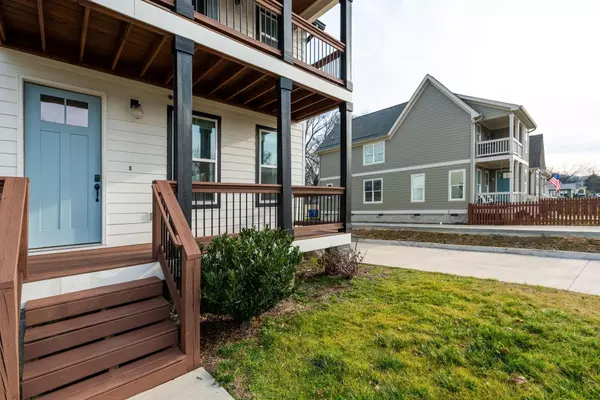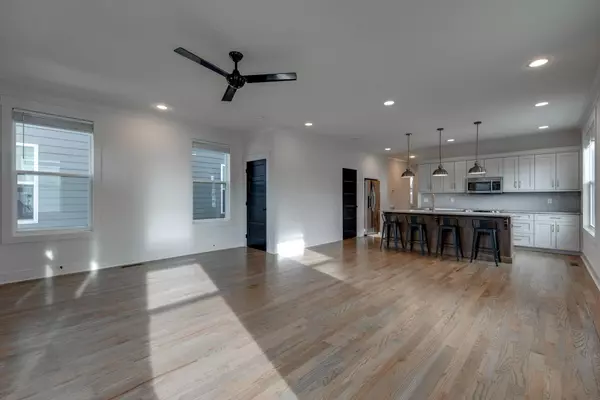$405,000
$400,000
1.3%For more information regarding the value of a property, please contact us for a free consultation.
3 Beds
3 Baths
1,720 SqFt
SOLD DATE : 05/24/2024
Key Details
Sold Price $405,000
Property Type Single Family Home
Sub Type Single Family Residence
Listing Status Sold
Purchase Type For Sale
Square Footage 1,720 sqft
Price per Sqft $235
MLS Listing ID 1386289
Sold Date 05/24/24
Bedrooms 3
Full Baths 2
Half Baths 1
Originating Board Greater Chattanooga REALTORS®
Year Built 2020
Lot Size 6,969 Sqft
Acres 0.16
Lot Dimensions 51 x 132.5
Property Description
Welcome to Highland Park at its finest! Ideally situated in one of Chattanooga's most sought-after urban neighborhoods, this home was built just four years ago, showcasing excellent features that capture the essence of modern living. Designed with Highland Park's unique charm in mind, this property boasts an inviting open concept layout on the main level, featuring beautiful hardwood floors and lots of natural light. The central living, dining, and kitchen areas seamlessly flow together, complemented by a spacious walk-in pantry and a convenient half bath. Upstairs, you'll find a master suite, two additional bedrooms, and a full guest bath, offering a perfect blend of privacy and shared spaces. Brand new carpet flows through the bedrooms and closets. Quality craftsmanship is evident throughout, with locally made cabinetry, stainless Samsung appliances, and granite and quartz countertops enhancing the kitchen's allure. The master suite features a tiled shower with a glass enclosure, while plush carpeting, stylish lighting fixtures, and other thoughtful details add a touch of luxury.
The exterior is designed for both curb appeal and practicality, featuring double-covered front porches and a back porch with parking accessible via a private driveway easement. Durable construction materials, including 30-year shingles and fiber-cement siding, ensure easy maintenance and long-lasting beauty.
Don't miss out on this rare opportunity to own this gem in the fast-growing community of Highland Park! Schedule your private tour today before it's too late!
Location
State TN
County Hamilton
Area 0.16
Rooms
Basement Crawl Space
Interior
Interior Features Eat-in Kitchen, Granite Counters, High Ceilings, Open Floorplan, Pantry, Tub/shower Combo, Walk-In Closet(s)
Heating Central, Electric
Cooling Central Air, Electric
Flooring Carpet, Hardwood, Tile
Fireplace No
Window Features Insulated Windows,Low-Emissivity Windows,Vinyl Frames
Appliance Washer, Refrigerator, Microwave, Free-Standing Electric Range, Electric Water Heater, Dryer, Disposal, Dishwasher
Heat Source Central, Electric
Laundry Electric Dryer Hookup, Gas Dryer Hookup, Laundry Room, Washer Hookup
Exterior
Garage Off Street
Garage Description Off Street
Community Features Sidewalks
Utilities Available Cable Available, Phone Available, Sewer Connected
Roof Type Asphalt,Shingle
Porch Deck, Patio, Porch, Porch - Covered
Parking Type Off Street
Garage No
Building
Lot Description Level
Faces East on MLK Blvd, continue onto Bailey Avenue. Right onto S Hawthorne, left onto 13th, home on left. OR head East on Main Street, left on S Hawthorne, right on 13th, home on left.
Story Two
Foundation Block
Water Public
Structure Type Brick,Fiber Cement,Stone
Schools
Elementary Schools East Side Elementary
Middle Schools Orchard Knob Middle
High Schools Howard School Of Academics & Tech
Others
Senior Community No
Tax ID 1460 Q 015
Acceptable Financing Cash, Conventional, FHA, VA Loan
Listing Terms Cash, Conventional, FHA, VA Loan
Special Listing Condition Investor
Read Less Info
Want to know what your home might be worth? Contact us for a FREE valuation!

Our team is ready to help you sell your home for the highest possible price ASAP

"My job is to find and attract mastery-based agents to the office, protect the culture, and make sure everyone is happy! "






