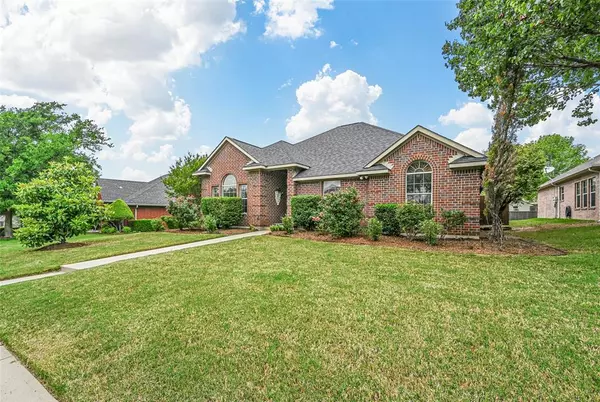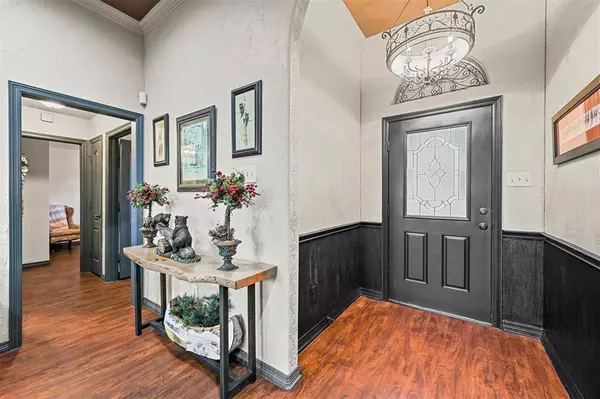$345,000
For more information regarding the value of a property, please contact us for a free consultation.
4 Beds
2 Baths
1,819 SqFt
SOLD DATE : 05/24/2024
Key Details
Property Type Single Family Home
Sub Type Single Family Residence
Listing Status Sold
Purchase Type For Sale
Square Footage 1,819 sqft
Price per Sqft $189
Subdivision Casa Linda #13 Ph I
MLS Listing ID 20575765
Sold Date 05/24/24
Style Traditional
Bedrooms 4
Full Baths 2
HOA Y/N None
Year Built 2001
Annual Tax Amount $2,414
Lot Size 9,452 Sqft
Acres 0.217
Property Description
This exquisite 4-bed, 2-bath home boasts an array of features designed for comfortable & stylish living. As you step inside, decorative lighting & high ceilings complement the abundance of natural light. The living room is spacious and has a dual fireplace connected to the dining room. The heart of the home is undeniably the kitchen, with its wood island serving as the centerpiece, gas stove, stainless steel appliances & eat-in area make the space both functional and inviting. Adjacent to the kitchen, the formal dining room awaits, featuring elegant built-in cabinets that add a touch of sophistication, ideal for hosting dinner parties. The primary suite is a true retreat, featuring tray ceilings that add depth and dimension to the room. The en-suite bathroom offers a luxurious experience with a jetted tub, walk-in shower, and dual vanities. The remaining 3 bedroom are spacious and share a full bath. Outside, you will find a cute shed & a serene backyard perfect for entertaining.
Location
State TX
County Ellis
Direction Head on I-45 South, take exit 255, turn right onto Cedar rd, turn left onto NE Main, Turn right towards Casa Linda, Turn left onto Louise, destination will be on your right.
Rooms
Dining Room 1
Interior
Interior Features Decorative Lighting
Heating Central, Electric
Cooling Ceiling Fan(s), Central Air, Electric
Flooring Ceramic Tile, Laminate
Fireplaces Number 1
Fireplaces Type Gas Logs, See Through Fireplace
Appliance Dishwasher, Disposal, Gas Cooktop, Microwave
Heat Source Central, Electric
Laundry Utility Room, Full Size W/D Area, Washer Hookup
Exterior
Exterior Feature Covered Patio/Porch, Rain Gutters, Storage
Garage Spaces 2.0
Fence Fenced, Wood
Utilities Available City Sewer, City Water, Curbs, Sidewalk
Roof Type Composition
Total Parking Spaces 2
Garage Yes
Building
Lot Description Landscaped, Subdivision
Story One
Foundation Slab
Level or Stories One
Structure Type Brick
Schools
Elementary Schools Austin
High Schools Ennis
School District Ennis Isd
Others
Ownership See Ta
Acceptable Financing Cash, Conventional, FHA, VA Loan
Listing Terms Cash, Conventional, FHA, VA Loan
Financing Conventional
Read Less Info
Want to know what your home might be worth? Contact us for a FREE valuation!

Our team is ready to help you sell your home for the highest possible price ASAP

©2024 North Texas Real Estate Information Systems.
Bought with Josh Stanfield • Fathom Realty LLC

"My job is to find and attract mastery-based agents to the office, protect the culture, and make sure everyone is happy! "






