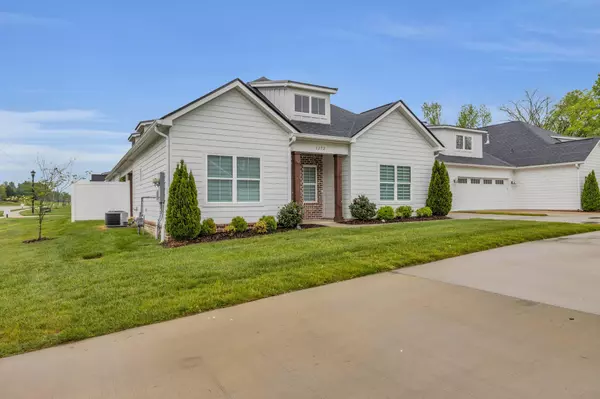$395,000
$395,000
For more information regarding the value of a property, please contact us for a free consultation.
2 Beds
2 Baths
1,698 SqFt
SOLD DATE : 05/24/2024
Key Details
Sold Price $395,000
Property Type Townhouse
Sub Type Townhouse
Listing Status Sold
Purchase Type For Sale
Square Footage 1,698 sqft
Price per Sqft $232
Subdivision The Oxford
MLS Listing ID 1390434
Sold Date 05/24/24
Bedrooms 2
Full Baths 2
HOA Fees $350/mo
Originating Board Greater Chattanooga REALTORS®
Year Built 2020
Property Description
The BEST in maintenance free and one-level living! This beautiful 2 bedroom 2 bath townhome is located minutes to Downtown Chattanooga. The Oxford community offers outstanding amenities, which include a Clubhouse with Outdoor Fireplace and Pool, Community Gardens, Fenced-In Dog Park, and a private Greenway Trail system. Step inside to a great floor plan and crown molding throughout. The living room features a cozy gas fireplace and custom built-in shelving. The beautiful kitchen features granite counter tops, stainless appliances, breakfast bar, plenty of cabinet space and nice dining area. The primary suite is a true retreat with his and hers walk-in closets, and a spa-like bath with large walk-in shower. There is a guest bedroom, full bath and laundry room all on 1 level. The 2 car garage has plenty of storage space. There is a nice covered back porch that is perfect for relaxing. This townhome has been well maintained and is ready for new owners. Make your appointment for your private showing today. Owner/Agent.
Location
State TN
County Hamilton
Rooms
Basement None
Interior
Interior Features Breakfast Room, En Suite, Granite Counters, High Ceilings, Pantry, Primary Downstairs, Separate Shower, Tub/shower Combo, Walk-In Closet(s)
Heating Central, Natural Gas
Cooling Central Air, Electric
Flooring Carpet, Tile
Fireplace No
Appliance Microwave, Gas Water Heater, Free-Standing Gas Range, Dishwasher
Heat Source Central, Natural Gas
Laundry Electric Dryer Hookup, Gas Dryer Hookup, Laundry Room, Washer Hookup
Exterior
Garage Spaces 2.0
Garage Description Attached
Community Features Clubhouse
Utilities Available Cable Available, Electricity Available, Phone Available, Sewer Connected, Underground Utilities
Roof Type Shingle
Porch Porch, Porch - Covered
Total Parking Spaces 2
Garage Yes
Building
Faces From Signal Mountain Blvd, Take a right onto Mountain Creek Road. Community is on the right just down from Red Bank Elementary. From Hwy 27 N, Take Morrison Springs Rd exit, take a left then a left onto Mountain Creek Road. Community will be on the left.
Story One
Foundation Slab
Water Public
Structure Type Brick,Other
Schools
Elementary Schools Red Bank Elementary
Middle Schools Red Bank Middle
High Schools Red Bank High School
Others
Senior Community No
Tax ID 117c A 009.01c069
Acceptable Financing Cash, Conventional
Listing Terms Cash, Conventional
Special Listing Condition Investor, Personal Interest
Read Less Info
Want to know what your home might be worth? Contact us for a FREE valuation!

Our team is ready to help you sell your home for the highest possible price ASAP

"My job is to find and attract mastery-based agents to the office, protect the culture, and make sure everyone is happy! "






