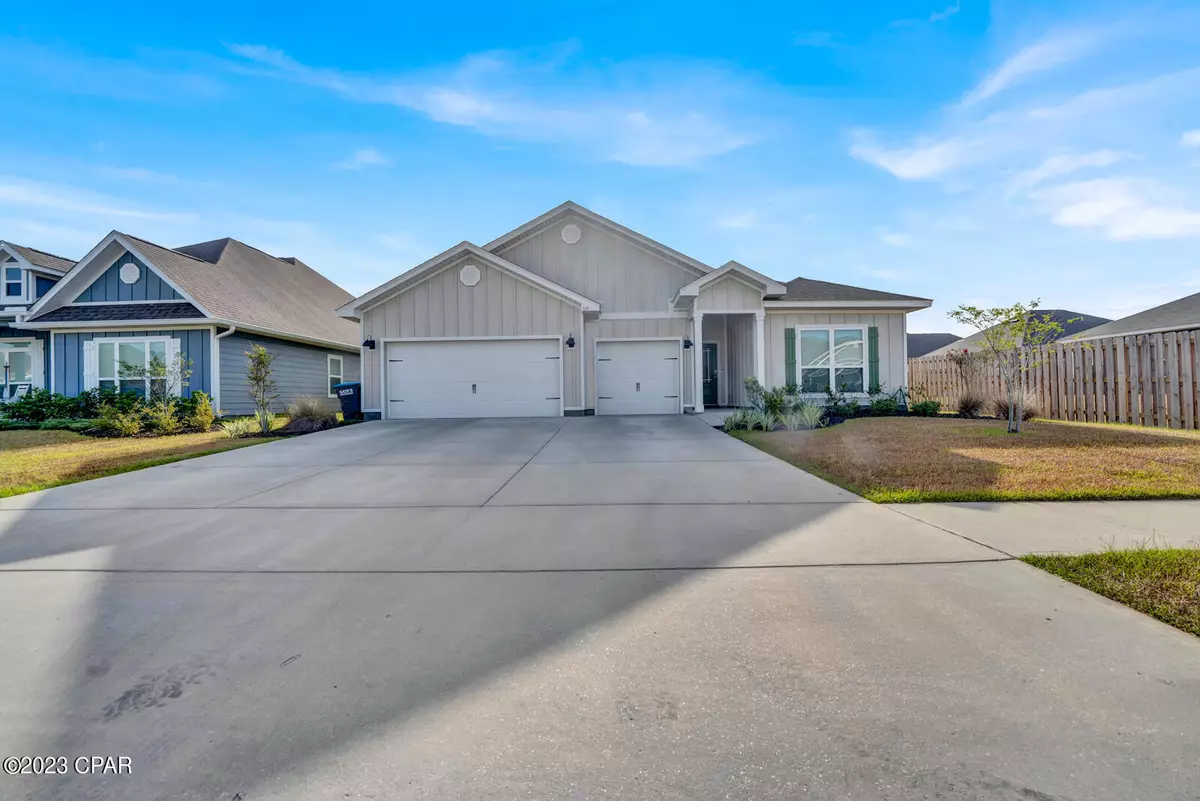$450,000
$460,000
2.2%For more information regarding the value of a property, please contact us for a free consultation.
4 Beds
4 Baths
2,788 SqFt
SOLD DATE : 05/20/2024
Key Details
Sold Price $450,000
Property Type Single Family Home
Sub Type Detached
Listing Status Sold
Purchase Type For Sale
Square Footage 2,788 sqft
Price per Sqft $161
Subdivision Bridge Harbor
MLS Listing ID 745705
Sold Date 05/20/24
Style Ranch
Bedrooms 4
Full Baths 3
Half Baths 1
HOA Fees $88/qua
HOA Y/N Yes
Year Built 2021
Annual Tax Amount $4,416
Tax Year 2022
Lot Size 9,583 Sqft
Acres 0.22
Property Description
Back on the market due to seller finance falling through. This beautiful 4 bedroom/ 3.5 bath. This home is the most popular floor plan in the Bridge Harbor community! This home has an open floor layout with large kitchen and plenty of space for entertaining. Home features 10' tray ceilings , vinyl plank flooring , granite countertops throughout, smart home package with video doorbell, smart thermostat , & IQ Panel , a great sized fenced in yard overlooking the pond. Hardie board, 3 car garage. stainless steel appliances. (Refrigerator & washer & dryer do not convey) A mother-in-law suite w/ bathroom attached and bonus room. Master ensuite w/ garden tub, separate shower, walk in closet. Remaining 2 bedrooms with jack and Jill bathroom. Close to Tyndall Air Force Base and 25 mins to either Panama City Beach or Mexico Beach. Has walkable access to waterfront bay area in back of the community , BBQ grills , fire pit & community pool! *All measurements are approximate
Location
State FL
County Bay
Community Pool
Area 02 - Bay County - Central
Interior
Interior Features In-Law Floorplan, Kitchen Island, Recessed Lighting
Heating Electric
Cooling Central Air, Heat Pump
Furnishings Unfurnished
Fireplace No
Appliance Dishwasher, Electric Range, Disposal, Microwave, Plumbed For Ice Maker, Range Hood
Exterior
Garage Garage, Garage Door Opener
Garage Spaces 3.0
Garage Description 3.0
Fence Fenced
Pool Community
Community Features Pool
Utilities Available Electricity Connected, Sewer Connected, Water Connected
Amenities Available Picnic Area
Waterfront Yes
Waterfront Description Other,See Remarks,Waterfront
View Y/N Yes
Water Access Desc Other,See Remarks,Waterfront
View Pond
Roof Type Asphalt
Accessibility Accessible Bedroom, Accessible Common Area, Accessible Closets, Accessible Central Living Area, Accessible Approach with Ramp
Porch Covered, Patio, Porch
Parking Type Garage, Garage Door Opener
Building
Lot Description Waterfront
Story 1
Foundation Slab
Architectural Style Ranch
Schools
Elementary Schools Parker
Middle Schools Rutherford Middle
High Schools Rutherford
Others
HOA Fee Include Pool(s)
Tax ID 07379-950-260
Security Features Fire Alarm,Smoke Detector(s)
Acceptable Financing Conventional, FHA, VA Loan
Listing Terms Conventional, FHA, VA Loan
Financing VA
Special Listing Condition Listed As-Is
Read Less Info
Want to know what your home might be worth? Contact us for a FREE valuation!

Our team is ready to help you sell your home for the highest possible price ASAP
Bought with Berkshire Hathaway HomeServices Beach Properties of Florida

"My job is to find and attract mastery-based agents to the office, protect the culture, and make sure everyone is happy! "






