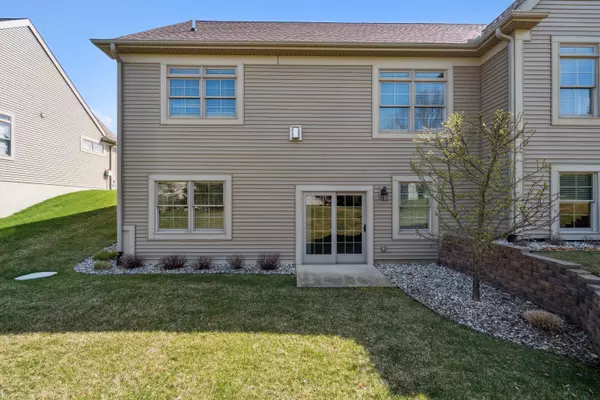$420,000
$430,000
2.3%For more information regarding the value of a property, please contact us for a free consultation.
3 Beds
3 Baths
1,592 SqFt
SOLD DATE : 05/24/2024
Key Details
Sold Price $420,000
Property Type Single Family Home
Sub Type Single Family Residence
Listing Status Sold
Purchase Type For Sale
Square Footage 1,592 sqft
Price per Sqft $263
Municipality Grass Lake Twp
Subdivision Tims Lake Preserve
MLS Listing ID 24017273
Sold Date 05/24/24
Style Ranch
Bedrooms 3
Full Baths 2
Half Baths 1
HOA Fees $185/qua
HOA Y/N true
Originating Board Michigan Regional Information Center (MichRIC)
Year Built 2016
Annual Tax Amount $5,717
Tax Year 2023
Lot Size 0.275 Acres
Acres 0.28
Lot Dimensions 80x149
Property Description
Welcome to your dream home in Grasslake's prestigious Tim Lake preserve area! This custom-built, 3 bedroom, 2 1/2 bath sanctuary sits nestled in a serene cul-de-sac neighborhood, just minutes away from I-94 for convenient commuting. Enjoy the tranquility of low-maintenance living, with exterior upkeep handled for you. Step inside to discover a luxurious main floor primary suite, a convenient laundry room, nice big living room with beautiful fireplace, and ample entertainment space. The home boasts high-end finishes including granite counter-tops, Anderson windows and sliding glass doors, cathedral ceilings, and gleaming hardwood floors. Relax in outdoor living with composite decking off the dining room area, perfect for enjoying morning coffee or evening sunsets. The walkout basement adds even more versatility with a spacious living room, full bathroom, two additional bedrooms, and a multipurpose room. Don't miss the opportunity to make this exceptional residence your own! even more versatility with a spacious living room, full bathroom, two additional bedrooms, and a multipurpose room. Don't miss the opportunity to make this exceptional residence your own!
Location
State MI
County Jackson
Area Jackson County - Jx
Direction I94 to Mt Hope Rd (exit 150). South on Mt Hope to Tims Lake Preserve on West side of road.
Rooms
Basement Daylight, Walk Out, Other, Full
Interior
Interior Features Ceiling Fans, Garage Door Opener, Humidifier, Water Softener/Owned, Wet Bar, Wood Floor, Eat-in Kitchen
Heating Forced Air
Cooling Central Air
Fireplaces Number 1
Fireplaces Type Living
Fireplace true
Window Features Screens,Window Treatments
Appliance Disposal, Dishwasher, Microwave, Oven, Range, Refrigerator
Laundry Main Level
Exterior
Exterior Feature Deck(s)
Utilities Available Natural Gas Available, Natural Gas Connected, High-Speed Internet
Waterfront Description Lake
View Y/N No
Street Surface Paved
Building
Lot Description Sidewalk, Site Condo, Cul-De-Sac
Story 1
Sewer Public Sewer
Water Well
Architectural Style Ranch
Structure Type Aluminum Siding,Brick,Shingle Siding
New Construction No
Schools
School District Grass Lake
Others
HOA Fee Include Trash,Snow Removal,Lawn/Yard Care
Tax ID 000-10-20-277-027-00
Acceptable Financing Cash, FHA, VA Loan, Conventional
Listing Terms Cash, FHA, VA Loan, Conventional
Read Less Info
Want to know what your home might be worth? Contact us for a FREE valuation!

Our team is ready to help you sell your home for the highest possible price ASAP
"My job is to find and attract mastery-based agents to the office, protect the culture, and make sure everyone is happy! "






