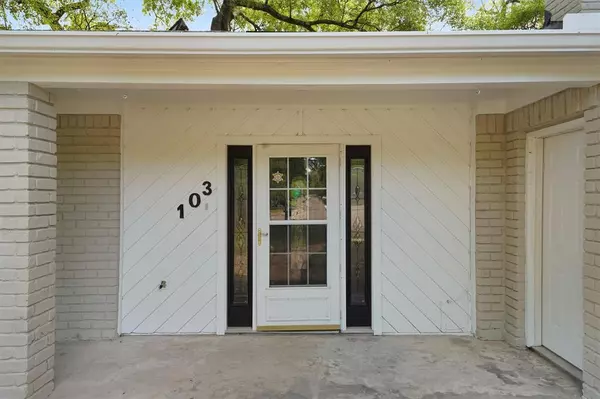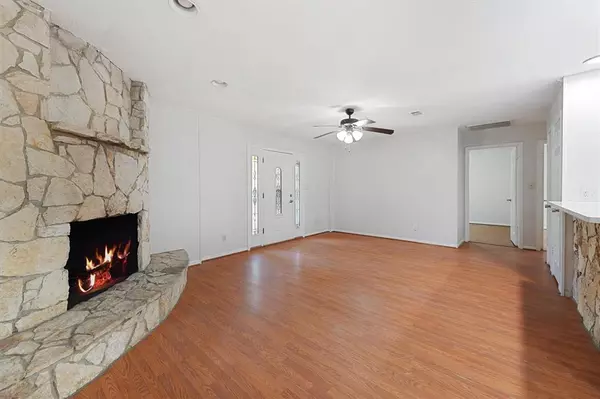$219,999
For more information regarding the value of a property, please contact us for a free consultation.
3 Beds
2 Baths
1,479 SqFt
SOLD DATE : 05/24/2024
Key Details
Property Type Single Family Home
Listing Status Sold
Purchase Type For Sale
Square Footage 1,479 sqft
Price per Sqft $153
Subdivision Foster Oaks 01
MLS Listing ID 4947776
Sold Date 05/24/24
Style Traditional
Bedrooms 3
Full Baths 2
Year Built 1978
Annual Tax Amount $3,106
Tax Year 2023
Lot Size 10,072 Sqft
Acres 0.2312
Property Description
Nestled in the heart of Foster Oaks in Conroe, this charming single-story home boasts a New roof and recent A/C! The 3-bedroom, 2-bathroom property welcomes you with an updated kitchen that opens to the family room, complemented by fresh neutral paint throughout. The home's focal points include a flagstone bar and fireplace, adding warmth and character to the space. The spacious master suite features 2 walk-in closets and an ensuite bathroom with double sinks, perfect for unwinding after a long day. You'll love the jacuzzi in the private patio outside of the master bedroom. Both Bathrooms have been fully remodeled. Enjoy the convenience of a 2-car attached garage and a double-wide driveway. Situated on a large cul-de-sac lot for serene living. Easy access to I-45, Conroe, and The Woodlands, this home offers proximity to shopping and dining, enhancing its appeal and convenience.
Location
State TX
County Montgomery
Area Conroe Southeast
Rooms
Bedroom Description All Bedrooms Down,Primary Bed - 1st Floor,Walk-In Closet
Other Rooms 1 Living Area, Family Room, Living Area - 1st Floor
Master Bathroom Primary Bath: Double Sinks, Primary Bath: Jetted Tub, Secondary Bath(s): Shower Only
Kitchen Kitchen open to Family Room
Interior
Interior Features Dryer Included, Refrigerator Included, Spa/Hot Tub, Washer Included
Heating Central Electric
Cooling Central Electric
Flooring Laminate, Tile
Fireplaces Number 1
Fireplaces Type Wood Burning Fireplace
Exterior
Garage Attached Garage
Garage Spaces 2.0
Garage Description Additional Parking, Double-Wide Driveway
Roof Type Composition
Street Surface Concrete
Private Pool No
Building
Lot Description Cul-De-Sac, Subdivision Lot, Wooded
Story 1
Foundation Slab
Lot Size Range 0 Up To 1/4 Acre
Water Water District
Structure Type Brick,Wood
New Construction No
Schools
Elementary Schools Armstrong Elementary School (Conroe)
Middle Schools Peet Junior High School
High Schools Conroe High School
School District 11 - Conroe
Others
Senior Community No
Restrictions Deed Restrictions
Tax ID 5165-00-02700
Acceptable Financing Cash Sale, Conventional, VA
Tax Rate 1.9163
Disclosures Mud, Sellers Disclosure
Listing Terms Cash Sale, Conventional, VA
Financing Cash Sale,Conventional,VA
Special Listing Condition Mud, Sellers Disclosure
Read Less Info
Want to know what your home might be worth? Contact us for a FREE valuation!

Our team is ready to help you sell your home for the highest possible price ASAP

Bought with CENTURY 21 Western Realty, Inc

"My job is to find and attract mastery-based agents to the office, protect the culture, and make sure everyone is happy! "






