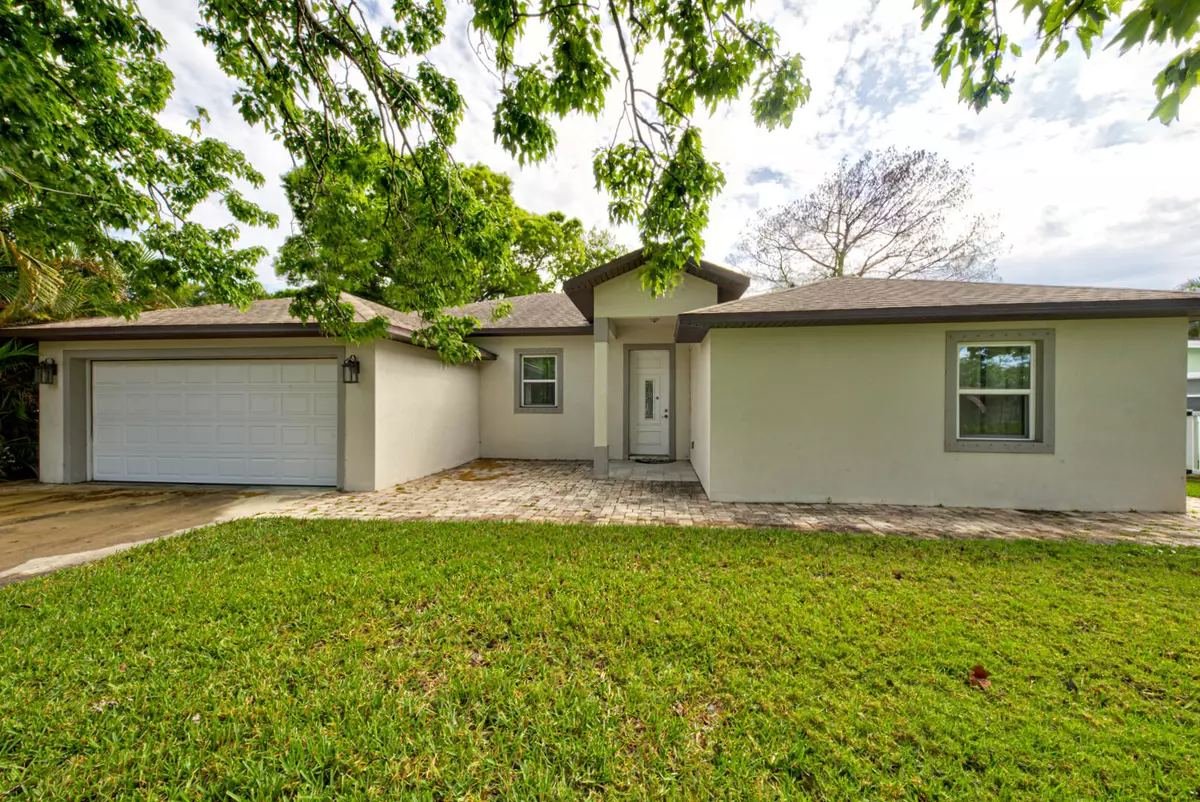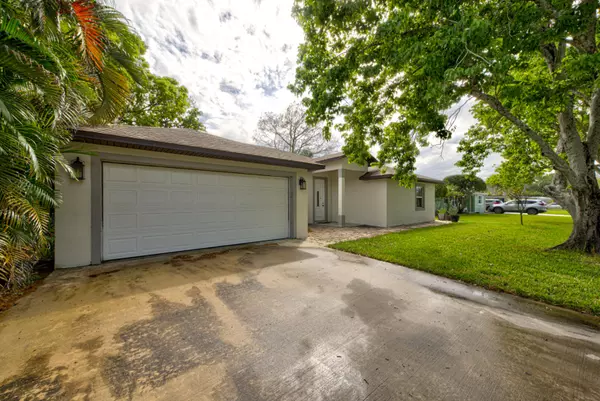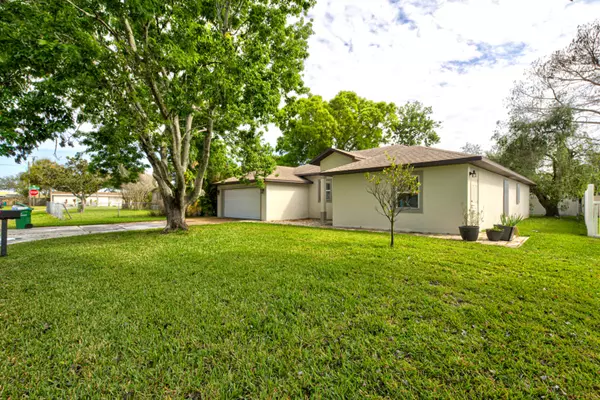$345,000
$379,900
9.2%For more information regarding the value of a property, please contact us for a free consultation.
4 Beds
3 Baths
2,113 SqFt
SOLD DATE : 05/27/2024
Key Details
Sold Price $345,000
Property Type Single Family Home
Sub Type Single Family Residence
Listing Status Sold
Purchase Type For Sale
Square Footage 2,113 sqft
Price per Sqft $163
Subdivision Breeze Ridge Subd
MLS Listing ID 1005615
Sold Date 05/27/24
Style Contemporary
Bedrooms 4
Full Baths 3
HOA Y/N No
Total Fin. Sqft 2113
Originating Board Space Coast MLS (Space Coast Association of REALTORS®)
Year Built 2017
Annual Tax Amount $3,450
Tax Year 2022
Lot Size 7,405 Sqft
Acres 0.17
Property Description
Welcome to your dream home, where luxury and functionality converge in perfect harmony. This exquisite 4-bedroom, 3-bathroom residence with a 2-car garage is a testament to refined living and thoughtful design .As you step through the front door, the open floor plan immediately captures your attention, creating a sense of spaciousness and connectivity throughout the home. The spotlights above illuminate the sleek, modern features, setting the stage for the epitome of contemporary living.The heart of this home lies in its gourmet kitchen, adorned with stainless steel appliances and a generously sized granite-top island that comfortably seats five. This culinary haven is perfect for entertaining guests, hosting family gatherings, or simply indulging in your culinary passions.The floor plan, distinguished by 10-foot ceilings, offers a sense of grandeur and sophistication. Two master suites, each adorned with tray ceilings, provide an added layer of opulence and privacy. The owner's master suite boasts its own rear access to the patio, offering a private retreat to enjoy the serene outdoor space.Step into luxury with his and hers walk-in closets, ensuring ample storage space for your wardrobe. The en-suite bathroom is a spa-like oasis, featuring a double vanity, a relaxing Jacuzzi tub, and a separate shower - the epitome of comfort and style.The second master suite, strategically located at the front of the home, is a versatile space. With pavers leading to its private outside access, it provides a separate entrance for guests or clients. This master suite is complemented by a convenient wet bar, making it an ideal space for those who work from home and occasionally host visiting clients.The rear patio is a true extension of the living space, equipped with water and electricity for ultimate convenience. Whether you envision lazy Sunday afternoons lounging in the sun or hosting lively gatherings under the stars, this patio is ready to accommodate your lifestyle. This home is not just a residence; it's a testament to the fusion of elegance and functionality. With its thoughtfully designed features and luxurious finishes, this 4-bedroom, 3-bathroom haven is where your dream lifestyle becomes a reality. Welcome home.
Location
State FL
County Brevard
Area 323 - Eau Gallie
Direction Eau Gallie to Tropic
Interior
Interior Features Ceiling Fan(s), His and Hers Closets, Kitchen Island
Heating Central, Electric
Cooling Central Air, Electric
Flooring Tile
Furnishings Unfurnished
Appliance Dishwasher, Dryer, Electric Oven, Electric Range, Microwave, Refrigerator, Washer
Laundry In Unit
Exterior
Exterior Feature Storm Shutters
Parking Features Attached
Garage Spaces 2.0
Pool None
Utilities Available Cable Available
View City
Roof Type Shingle
Present Use Residential
Street Surface Asphalt
Accessibility Accessible Bedroom, Accessible Central Living Area, Accessible Doors, Accessible Entrance, Accessible Full Bath, Accessible Hallway(s), Accessible Kitchen, Accessible Washer/Dryer, Central Living Area, Safe Emergency Egress from Home, Therapeutic Whirlpool, Visitor Bathroom
Road Frontage City Street
Garage Yes
Building
Lot Description Other
Faces North
Story 1
Sewer Public Sewer
Water Public
Architectural Style Contemporary
Level or Stories One
New Construction No
Schools
Elementary Schools Sabal
High Schools Eau Gallie
Others
Senior Community No
Tax ID 27-37-19-25-0000b.0-0013.00
Security Features Smoke Detector(s)
Acceptable Financing Cash, Conventional, FHA, VA Loan
Listing Terms Cash, Conventional, FHA, VA Loan
Special Listing Condition Standard
Read Less Info
Want to know what your home might be worth? Contact us for a FREE valuation!

Our team is ready to help you sell your home for the highest possible price ASAP

Bought with Clear Realty, LLC.

"My job is to find and attract mastery-based agents to the office, protect the culture, and make sure everyone is happy! "






