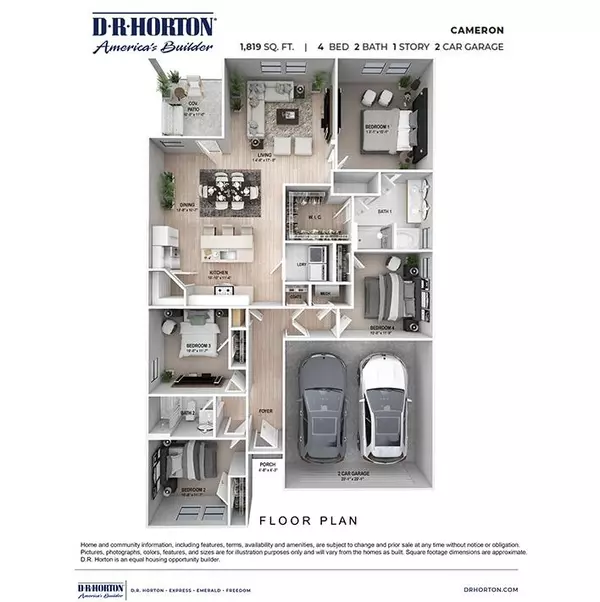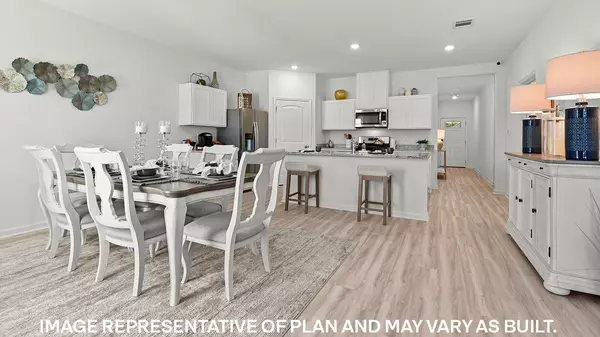$336,990
$336,990
For more information regarding the value of a property, please contact us for a free consultation.
4 Beds
2 Baths
1,999 SqFt
SOLD DATE : 05/24/2024
Key Details
Sold Price $336,990
Property Type Single Family Home
Sub Type Detached Single Family
Listing Status Sold
Purchase Type For Sale
Approx. Sqft 1800-1999
Square Footage 1,999 sqft
Price per Sqft $168
Subdivision Village Park
MLS Listing ID 10163904
Sold Date 05/24/24
Style Traditional
Bedrooms 4
Full Baths 2
HOA Fees $29/ann
Year Built 2024
Property Description
New floor plan "The Cameron" Open Concept - Great for Entertaining!! One story with 4 Bedrooms, 2 baths, walk-in closet in primary, large covered back porch. Must See! Beautiful, all new phase - Village Park by D.R. Horton. Up to $5,000 towards closing costs paid with Special Below Market Rate through DHI Mortgage. Ready June 2024. Photos are of decorated model while under construction. Move-in package includes blinds on all windows, Smart Home package, Microwave, Dishwasher, and Refrigerator!
Location
State TN
County Fayette
Area Oakland (West)/Hickory Withe
Rooms
Other Rooms Laundry Room, Entry Hall
Master Bedroom 15x13
Bedroom 2 12x11 Carpet, Level 1, Shared Bath
Bedroom 3 12x11 Carpet, Level 1, Shared Bath
Bedroom 4 12x11 Carpet, Level 1, Shared Bath
Dining Room 14x11
Kitchen LR/DR Combination, Eat-In Kitchen, Pantry, Island In Kitchen
Interior
Interior Features All Window Treatments, Walk-In Closet(s), Attic Access, Security System, Smoke Detector(s), Vent Hood/Exhaust Fan
Heating Central, Electric, Fireplace Blower
Cooling 220 Wiring, Central
Flooring Wood Laminate Floors, Part Carpet, Vinyl/Luxury Vinyl Floor, Textured Ceiling, 9 or more Ft. Ceiling
Fireplaces Number 1
Fireplaces Type Prefabricated, In Living Room, Blower, Glass Doors
Equipment Range/Oven, Gas Cooking, Disposal, Dishwasher, Microwave, Refrigerator, Cable Wired, Cable Available
Exterior
Exterior Feature Brick Veneer, Wood/Composition, Vinyl Siding, Double Pane Window(s), Steel Insulated Door(s)
Parking Features Driveway/Pad, Garage Door Opener(s), Front-Load Garage
Garage Spaces 2.0
Pool None
Roof Type Composition Shingles
Building
Lot Description Level, Landscaped, Professionally Landscaped
Story 1
Foundation Slab
Sewer Public Sewer
Water Electric Water Heater, Public Water
Others
Acceptable Financing Conventional
Listing Terms Conventional
Read Less Info
Want to know what your home might be worth? Contact us for a FREE valuation!

Our team is ready to help you sell your home for the highest possible price ASAP
Bought with Amy Murrah • BHHS McLemore & Co. Realty
"My job is to find and attract mastery-based agents to the office, protect the culture, and make sure everyone is happy! "






